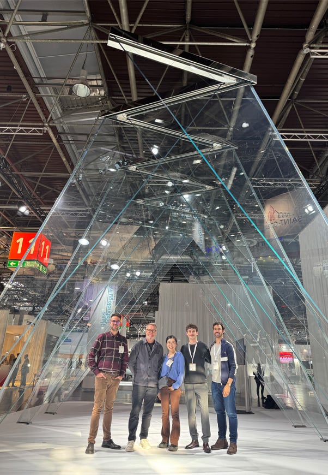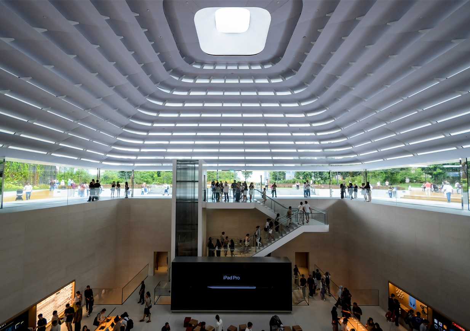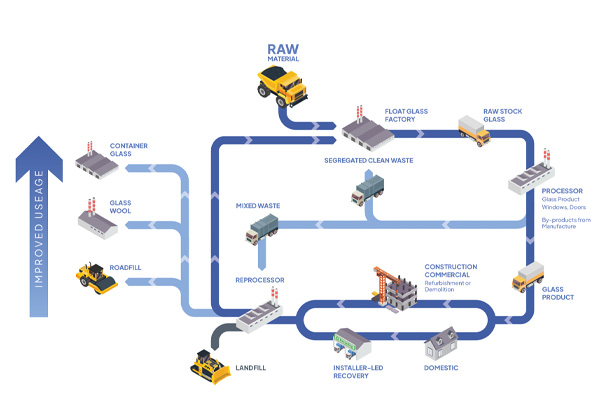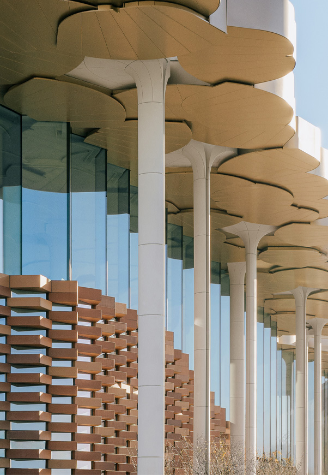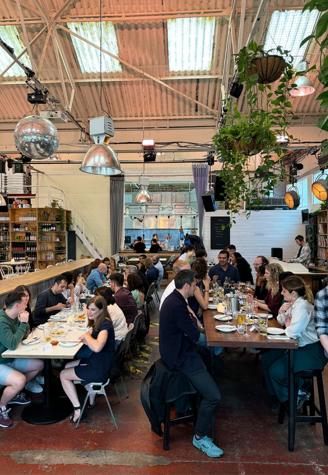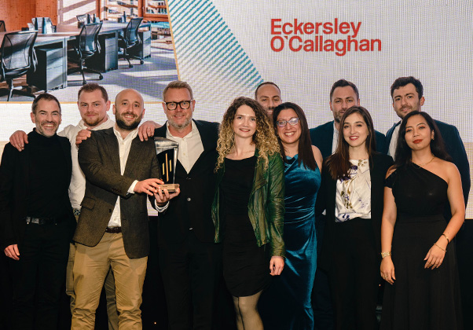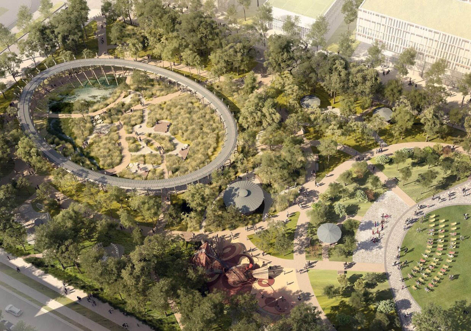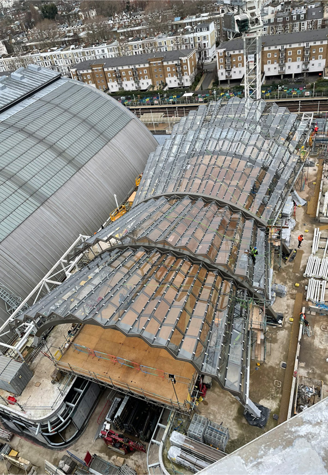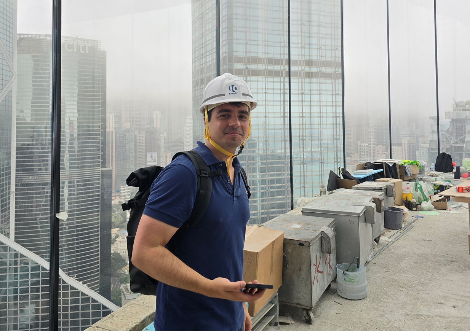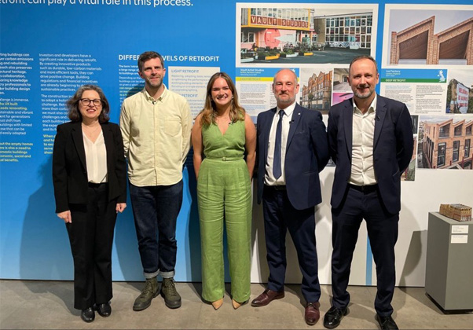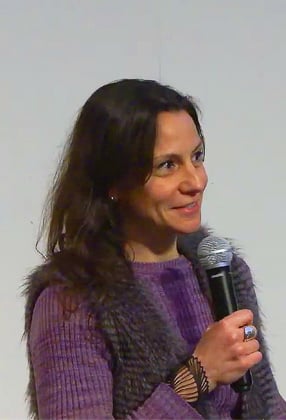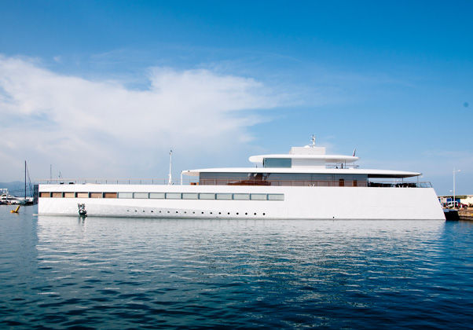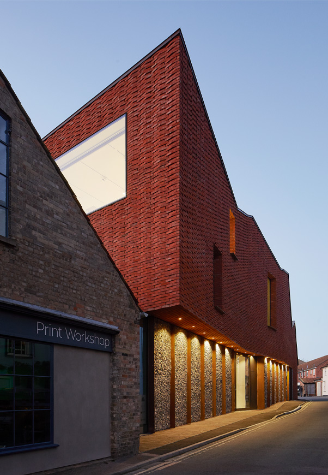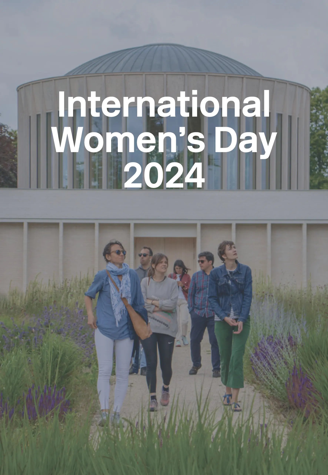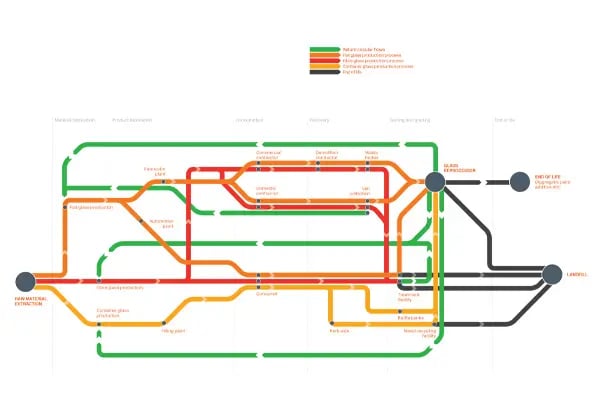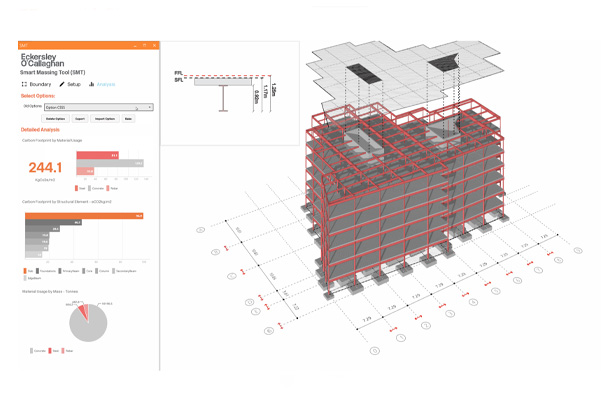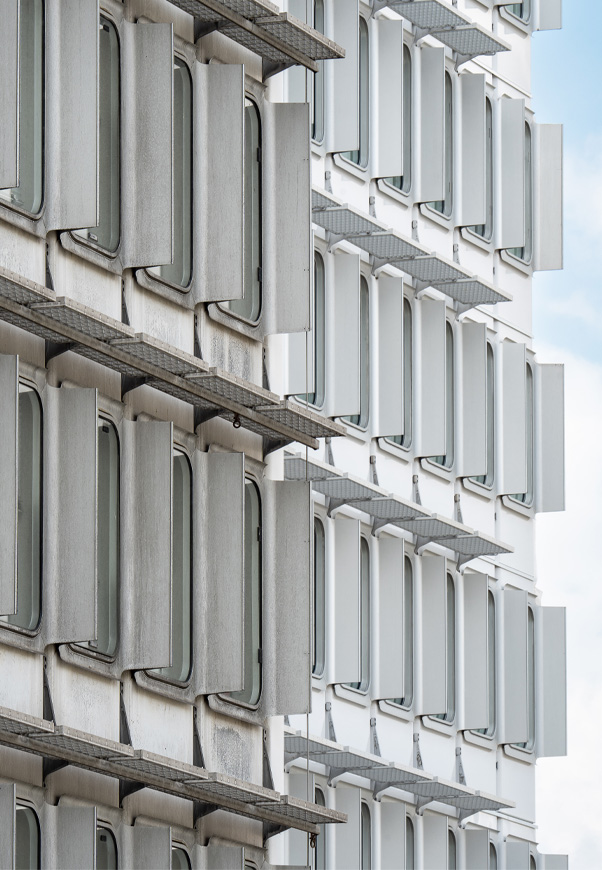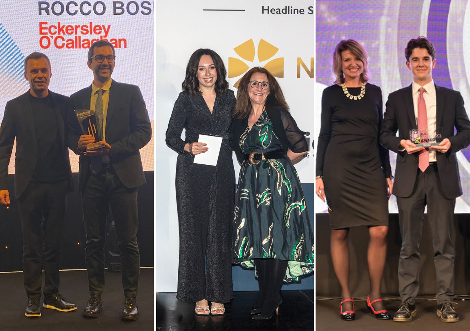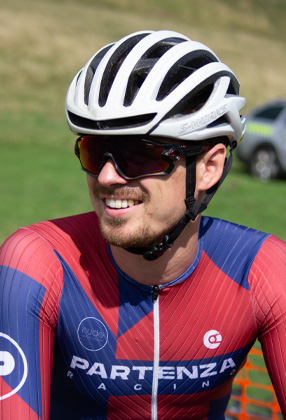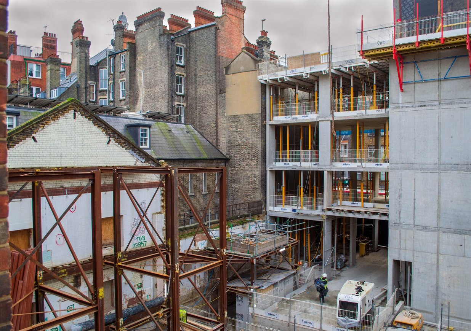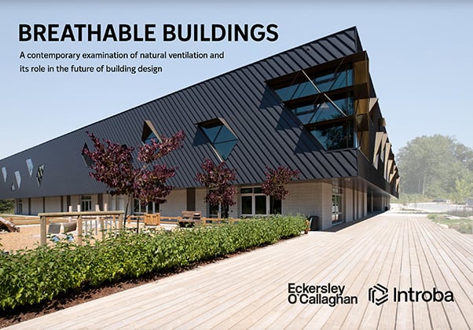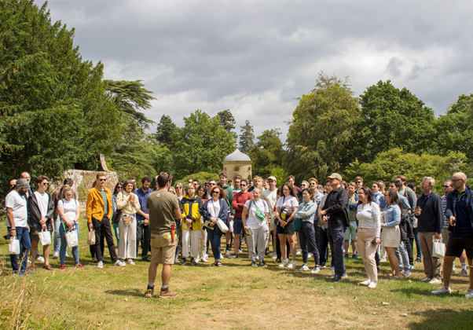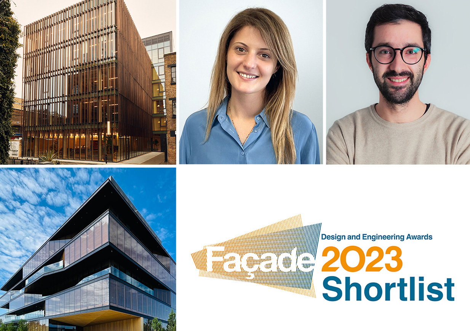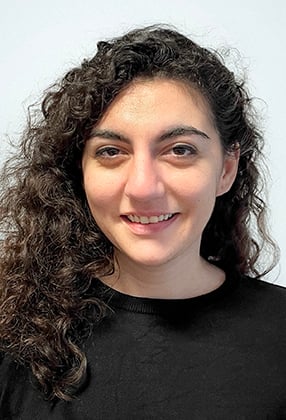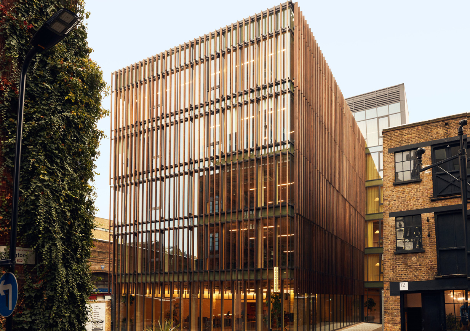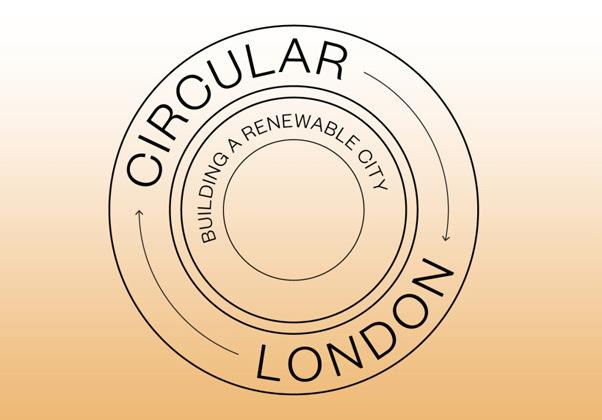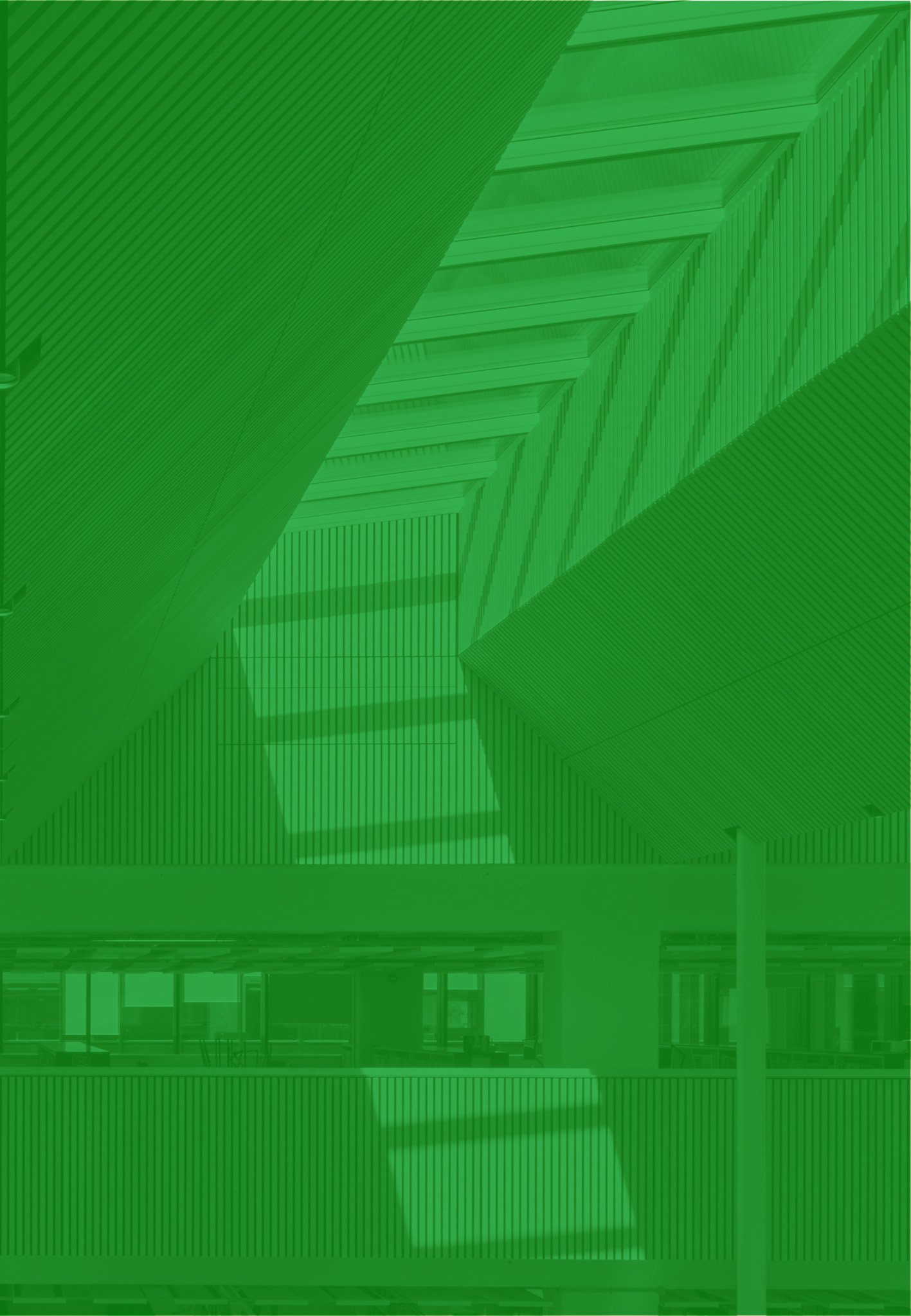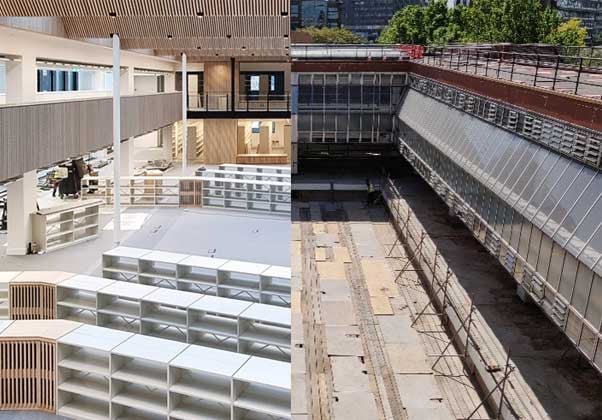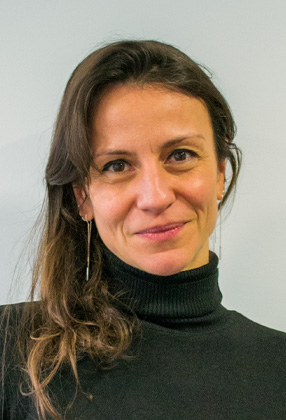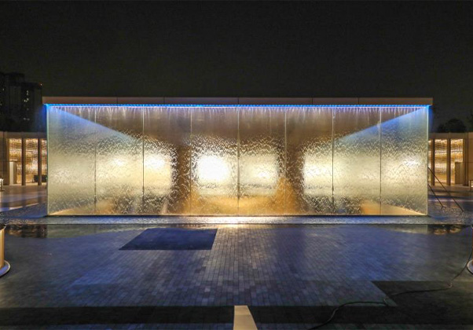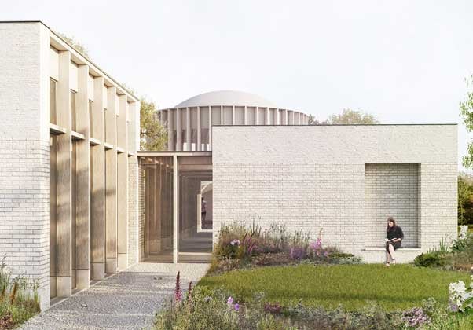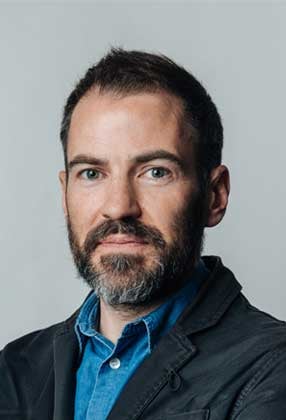Optimising Operational Efficiency
8 February 2023
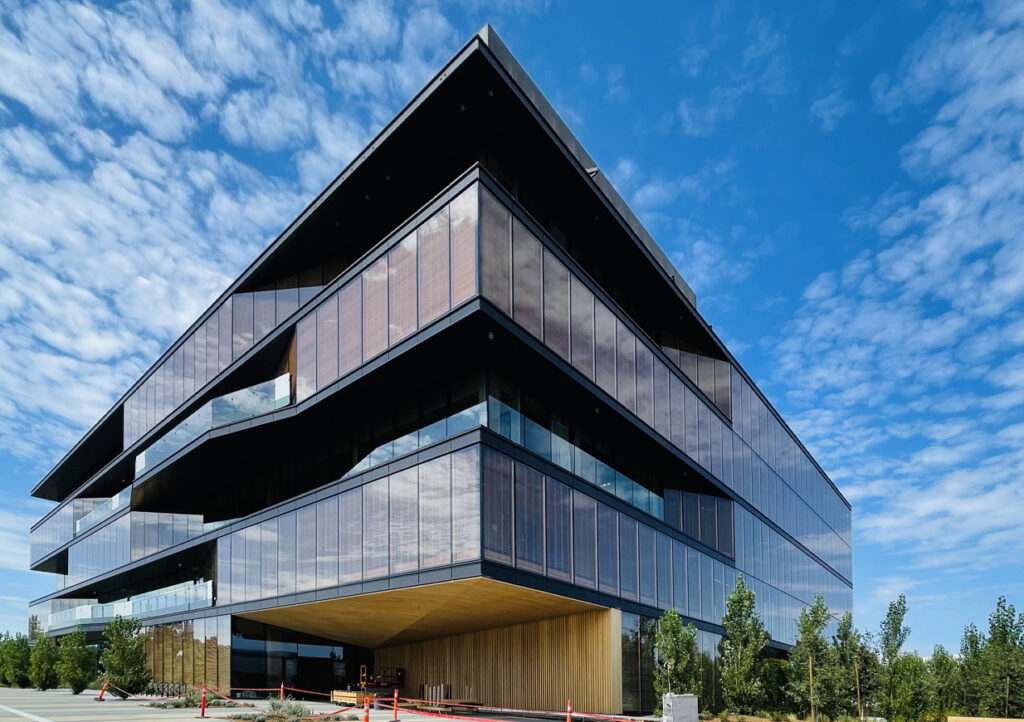
Having recently worked on the first Closed Cavity Facade (CCF) in North America – Google’s first Mass Timber building, part of their Sunnyvale campus’ in California, designed by MGA and SERA Architects – Lisa Rammig, Director of our US West Coast offices, explains how CCF systems can deliver optimum thermal efficiency within a high-performance building envelope.
Simply put, what is a CCF?
In simple terms, a CCF is a high-performance building envelope system that consists of two layers of glazing separated by a sealed non-ventilated air cavity. Typically, dynamic solar shading is integrated within this cavity. The cavity acts as a thermal barrier, and to avoid condensation from within, it requires a desiccant or, as with our Mass Timber building, it is supplied with a small, continuous flow of dry air, which is the typical approach for Permasteelisa’s mfree-S product.
What are the advantages of CCF?
The dynamic shading of a CCF’s helps to optimise the solar and thermal performance of the facade, even in high wind conditions, providing significant operational energy benefits. This function can specifically block energy when needed, while keeping views available when less shading is required.
Compared with static coated glass, a CCF enables the use of much clearer glass to achieve better transparency. It also has advantages for tall buildings where external shading could normally not be used due to high wind loads. In addition to improving the overall energy efficiency of a building, CFF’s also provide improved acoustics, increased privacy, enhanced durability and increased flexibility.
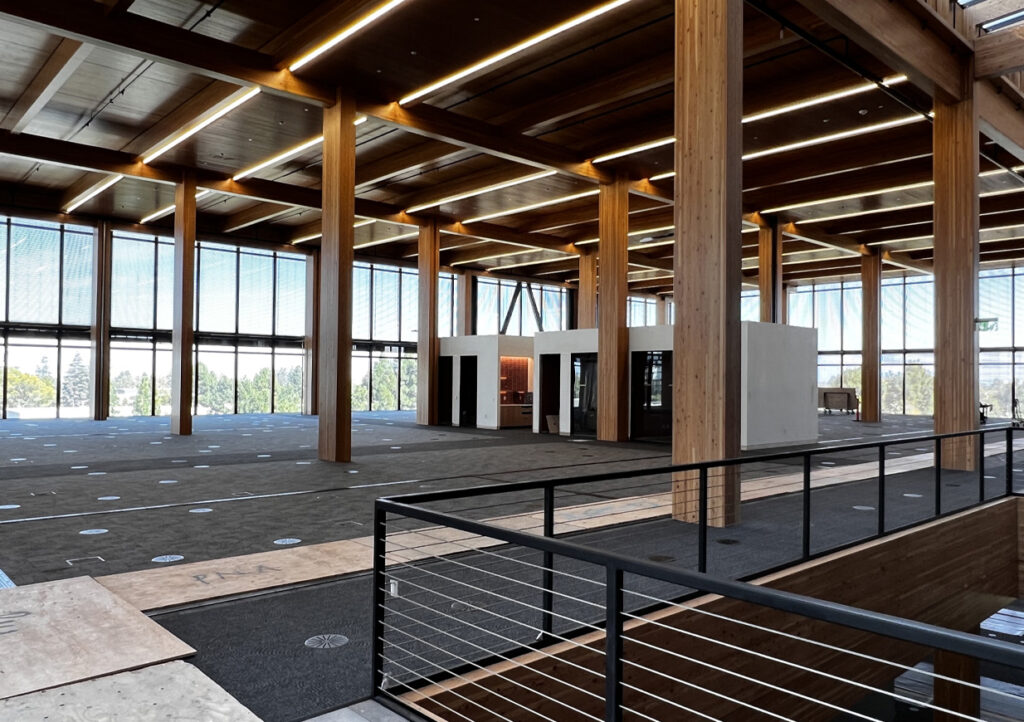
Why was this a good choice for the Mass Timber project?
We chose a CCF system because it allowed the use of timber blinds within the facade cavity. This would not have been possible on the building exterior for fire safety reasons. Whilst it might feel counter-intuitive, it is well suited to the climate in north California, where typically, the mechanical design of buildings is driven by isolated peak conditions, with the use of trench convectors to tackle cold internal surfaces on winter mornings and hot midday hours in summer. On this project however, the CCF’s better thermal performance and dynamic shading meant that convectors weren’t necessary, reducing both the size of the mechanical system and long-term operational energy use as well as cost.
What factors should be taken into account when considering a CCF system?
The appropriateness of CCF must be carefully considered. The units are significantly deeper than traditional curtain walls. The extra material required, combined with the additional laminated glass panel, have embodied carbon implications. CCF units are also heavier than typical curtain wall systems and for this particular project, the use of CCF required a strengthening of the slab edges.
The dry air supply requires a room to house the CDS pump, and the integration of stainless-steel pipes on every storey in either the floor or ceiling. Finally, although the CCF supply chain is increasing, availability should still be considered.
What expertise did Eckersley O’Callaghan bring?
We have in-depth, holistic analytical skills to robustly assess whether a CCF is the right option for a specific building and location. This requires dynamic modelling of thermal and shading performance throughout the course of a day, and throughout the year. A detailed understanding of the cavity’s interior surface temperatures is also essential, since this can affect occupant comfort as well as longevity of the system.
In the early design stages, we carried out a transient analysis comparing the effects of different combinations of mullion colours, glass coatings and blind materials on surface temperatures within the units. In summary, extensive specialist analytical skills are required to be able to fully assess whether a CCF is the right system for a building. That said, with the right expertise, it can be a very successful solution to dynamically address solar and thermal loads and adapt to its environment throughout the year.
In summary, extensive specialist analytical skills are required to be able to fully assess whether a CCF is the right system for a building. That said, with the right expertise, it can be a very successful solution to dynamically address solar and thermal loads and adapt to its environment throughout the year.
Collaborators
MGA
SERA Architects
XL Construction
Permasteelisa
Scheldebouw

