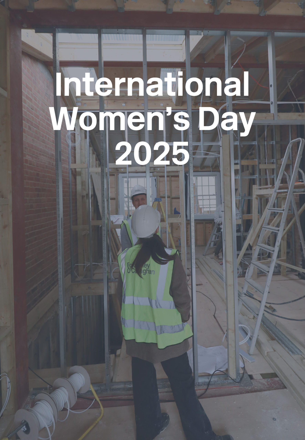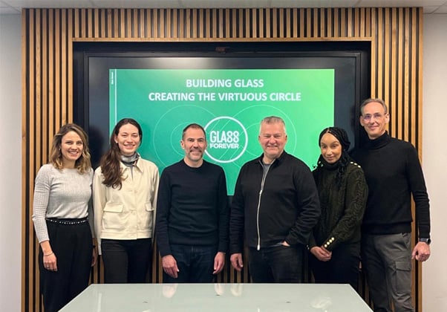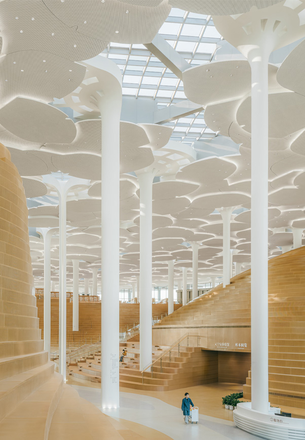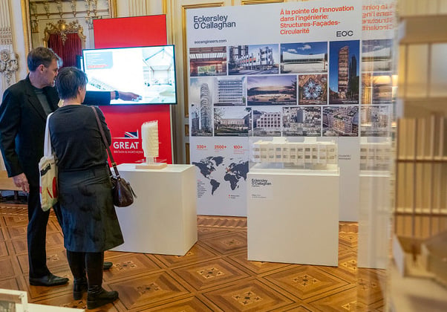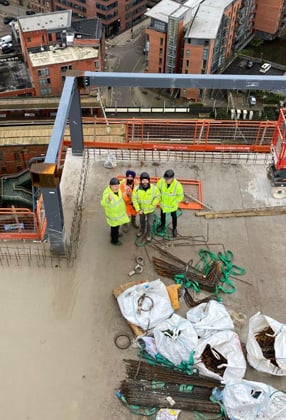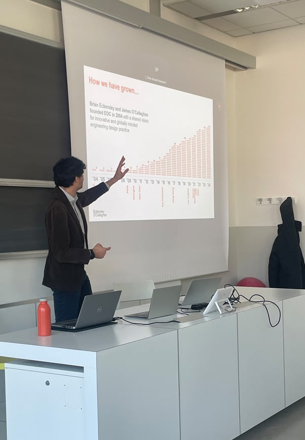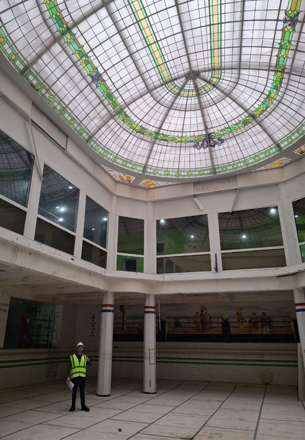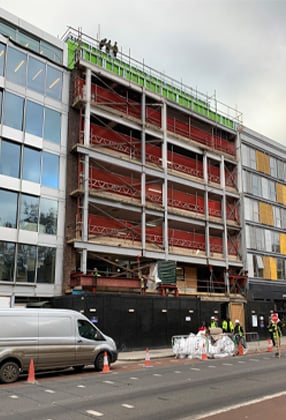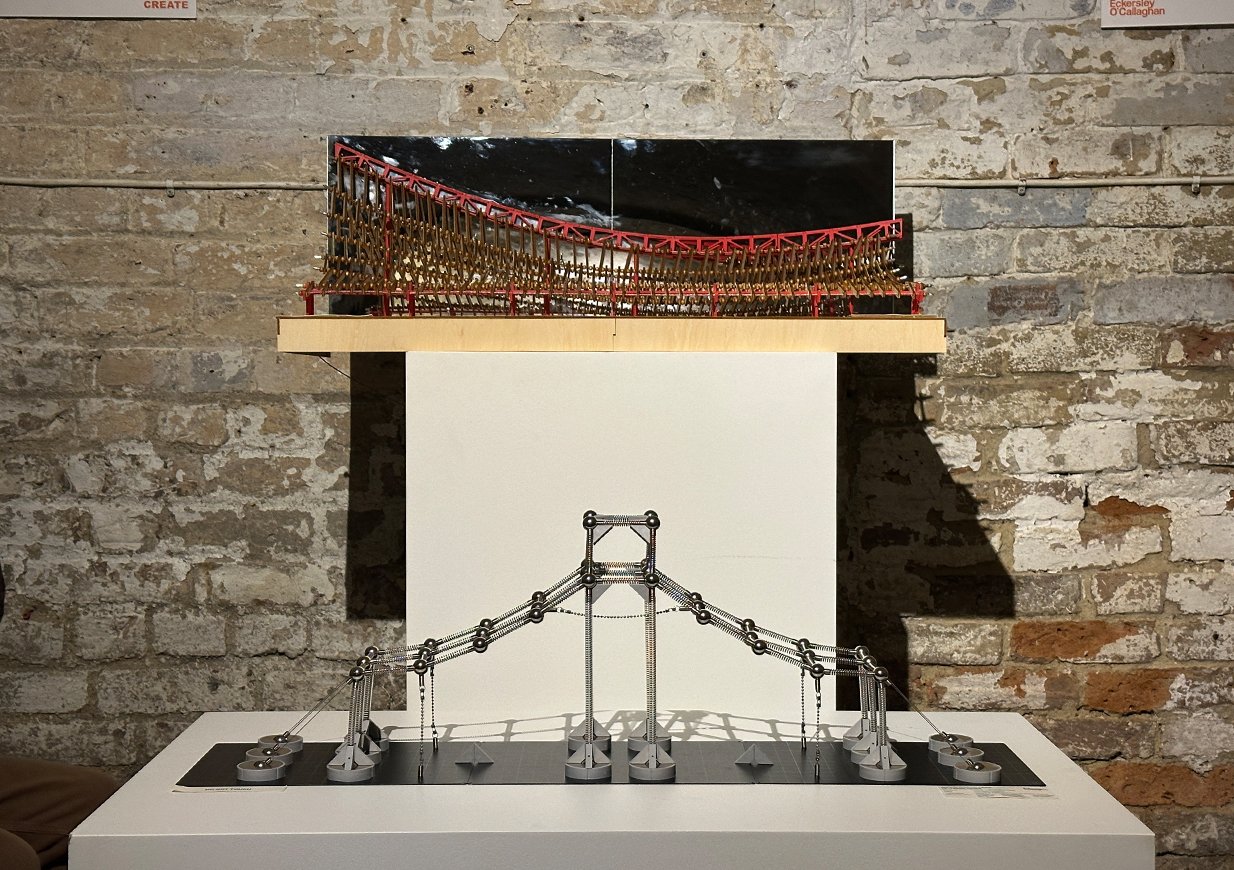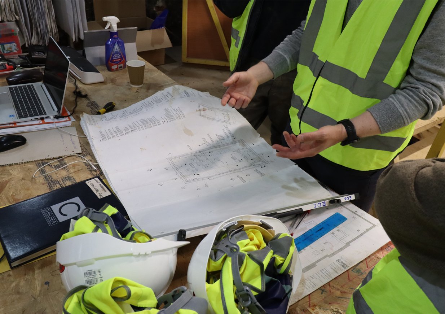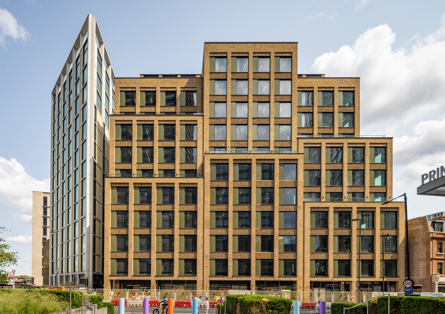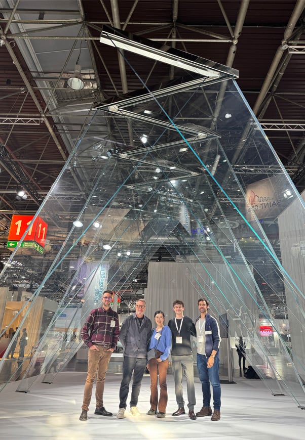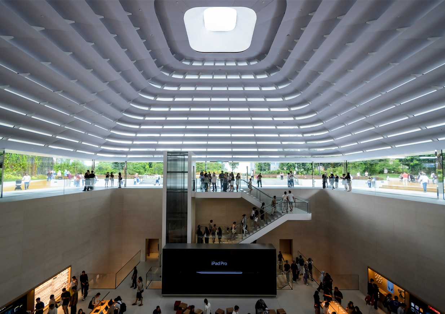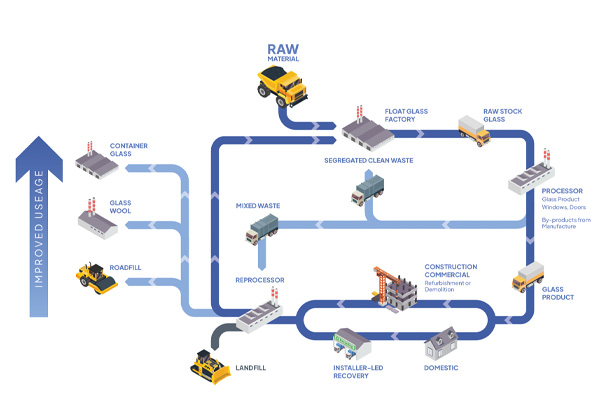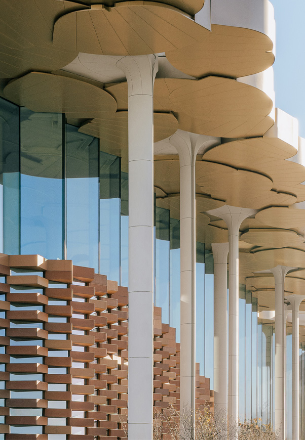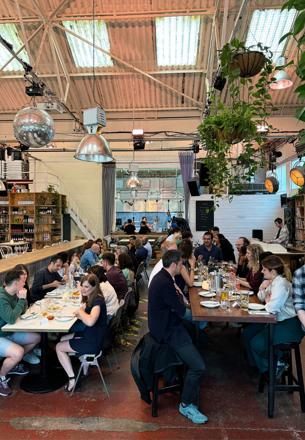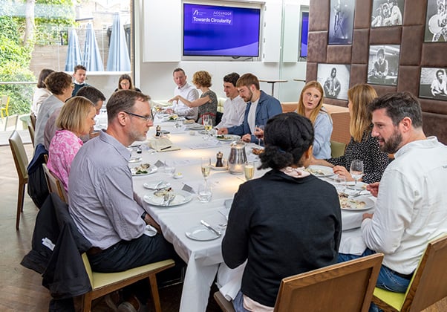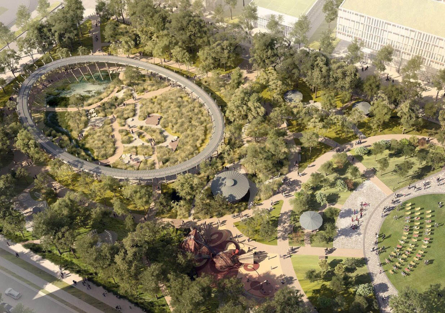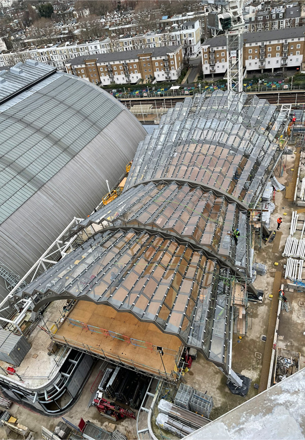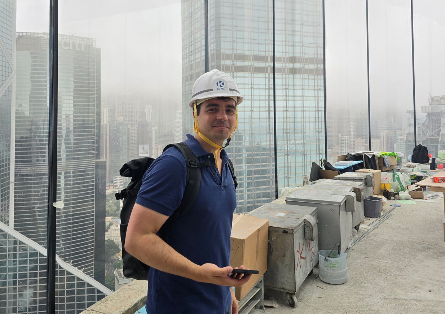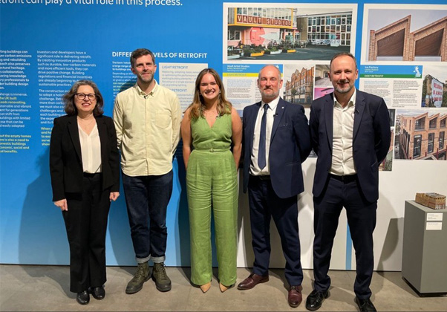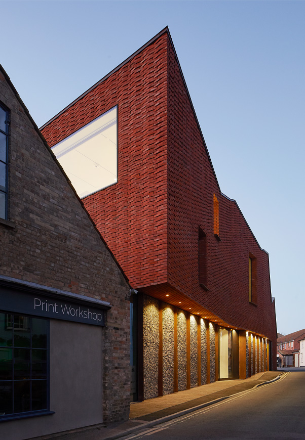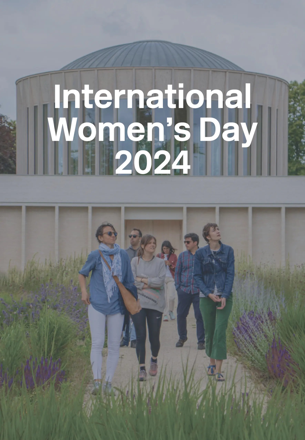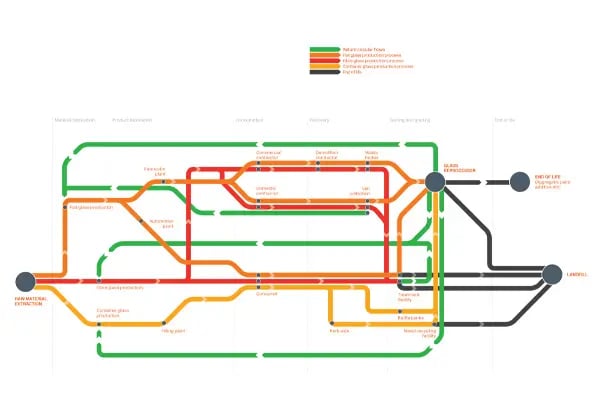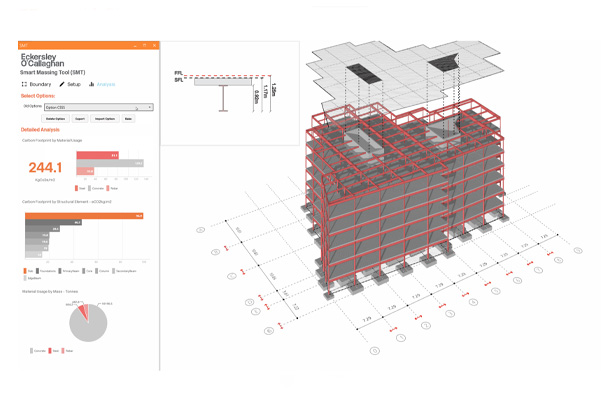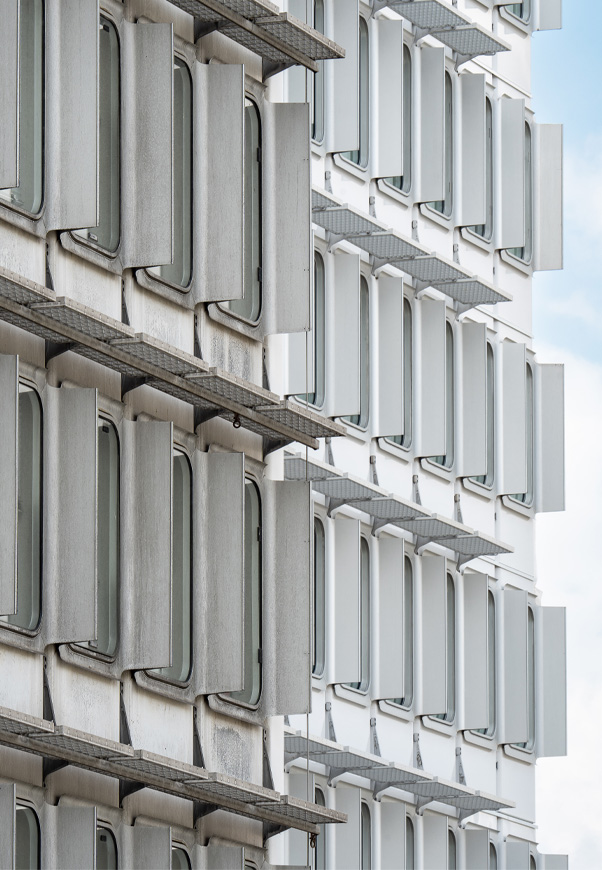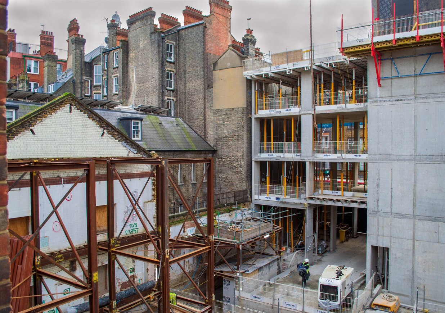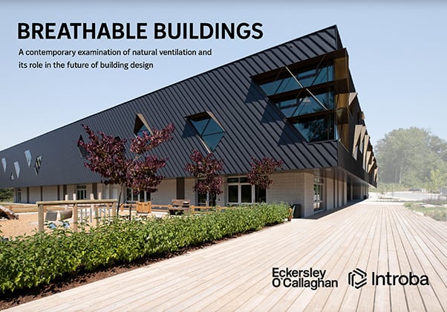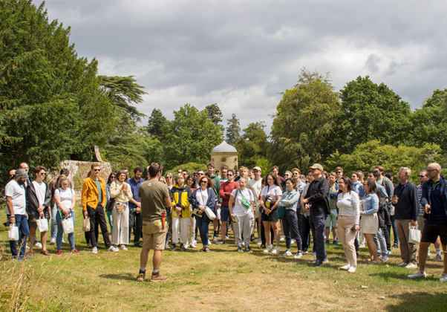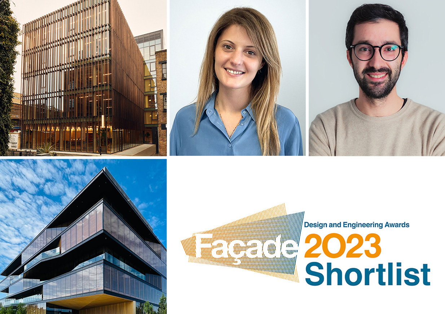Climate Friday | Resilience, the benefits and how to achieve it
11 July 2021
17th April 2020

Although we in the industry are now making huge strides in trying to stop climate change in its tracks, designing for its, often devastating, effects should not be ignored. In our latest Climate Friday piece, our facade engineer Dr Teni Ladipo shares her learnings on resilient design from her PhD into Environmental Design and Planning at Virginia Tech in the US.
Resilience can be defined in numerous ways. To put it simply, in the context of the construction industry, Resilient buildings can alleviate disaster recovery stressors on livelihoods and critical infrastructure. Ultimately, it can reduce the risk of damaging natural disaster impacts on the built environment now and in the future.
How we can build in this resilience in the continued face of climate change has been an ever increasing challenge, and it is this which spurred me on to make it the subject for my PhD.
Through my research, I believe there are nine key Resilience attributes we must consider when designing facades and buildings. These are:
- Recovery – reduced recovery/repair time
- Robustness – increased strength and durability
- Redundancy – backups and fail-safes in place
- Resourcefulness – mobilizing resources quickly
- Adaptivity – reflectively learning from past behaviours to improve for the future
- Energy Efficiency – reduced and/or net-zero energy consumption
- Environmental Impact – reduced global warming potential
- Simplicity – fewer complex processes
- Complementary – collaborative systems that do not impede on each other’s performance
The beauty of Resilient building is that it considers the longevity and safety of the built environment and population in the wake of global warming without compromising the efforts we are making to mitigate the effects of climate change towards a more sustainable future.
Essential buildings and vulnerable populations located in areas already prone to natural disasters must be the priority when it comes to resiliency. Projects such as the Tanbok School located in Vanuatu, which we are working on as part of our Engineering in the Developing World initiative, are a good example of this.

To better prepare and protect our population for the future here in the UK, homes, essential buildings and services such as hospitals, are where we should be focusing our resilience design and retrofit efforts first. These are the places that provide safe havens and vital resources for people during times of severe and disruptive events.
On a larger scale, Resilient communities also need to be created. This could be achieved through interconnected hubs of buildings with high-performance facades. To be able to share resources and sustain typical functionality during both normal periods and severe weather events, these communities would be designed to be ultra-durable, low-carbon intensive and be able to harness and distribute energy easily.
Grouping resilient buildings in this way could strategically alleviate pressures on critical infrastructure and recovery systems, and ultimately allow the built-environment to bounce-back to normalcy at a faster rate following a disruptive event. This approach necessitates further interdisciplinary collaboration during early phases of design and planning, but it is something that I think is possible to be realised at great scales with our current technologies.
As part of my ongoing research, it is my aspiration that we can put some tangible metrics and construction standards to each resilient attribute to benchmark the performance of our buildings. This would provide assessments for how we can improve our resilience.
Simple measures associated with Resilient building attributes, which we could already use to evaluate our buildings, can be through setting benchmark measurements for Robustness with design loads and increasing this for resilience by anticipating future exposures. To evaluate Environmental Impact, we can reduce embodied and operational carbon beyond typically expected construction practices once known, which is an effort we already making steps towards at EOC, but better saved for another Climate Friday….
Want to discuss? Get in touch with Teni
Profile
Teni is an engineer experienced in the areas of facade design and performance, building science/physics, high-performance buildings, environmental design, disaster resilience, and facade forensic investigations.
Following the achievement of her postdoctoral award, Teni continues her passion for innovative research by leading the practices research and development project focusing on quantifying embodied carbon content in facade typologies.
Teni also possesses university level teaching experience in the areas of building enclosure and systems technology performance and has widely published journals and conference papers internationally on this subject.


