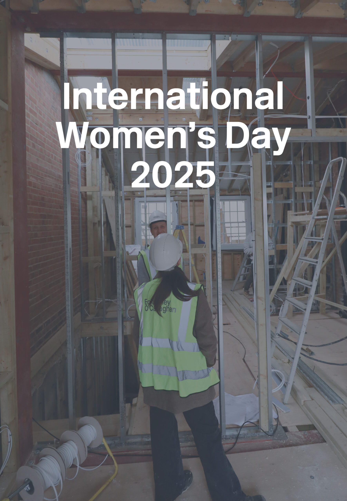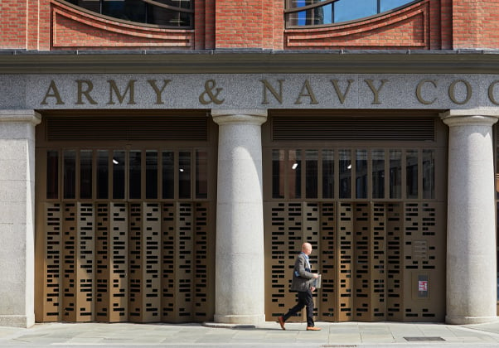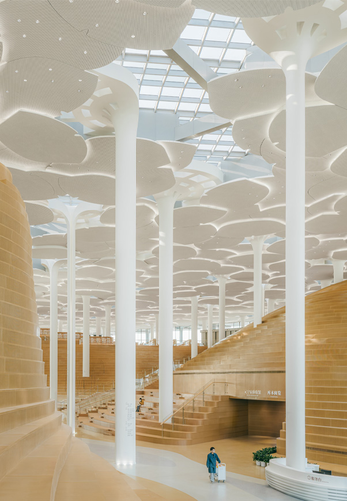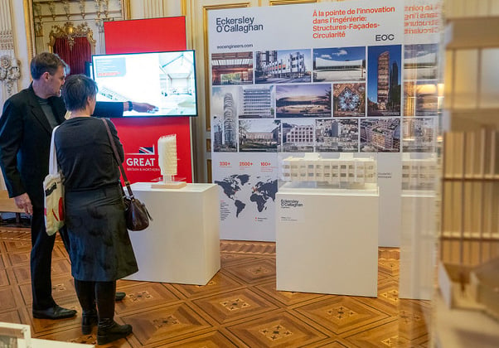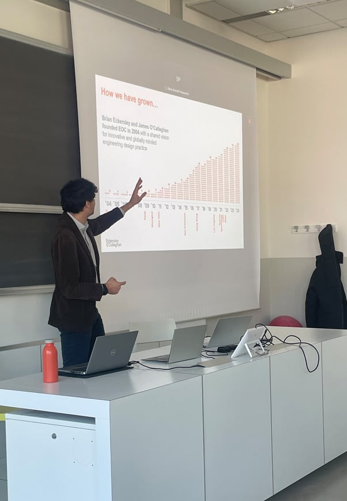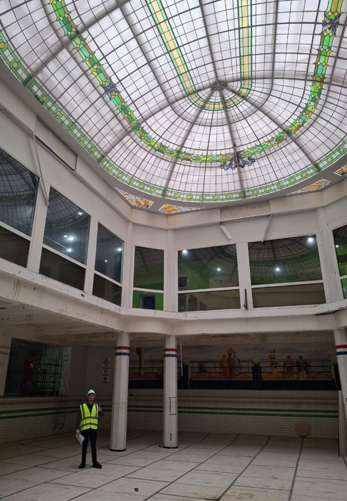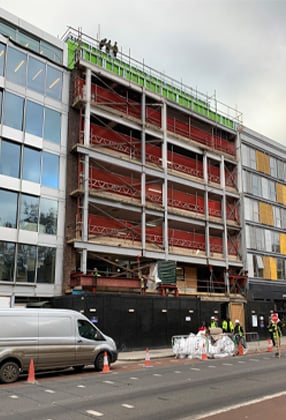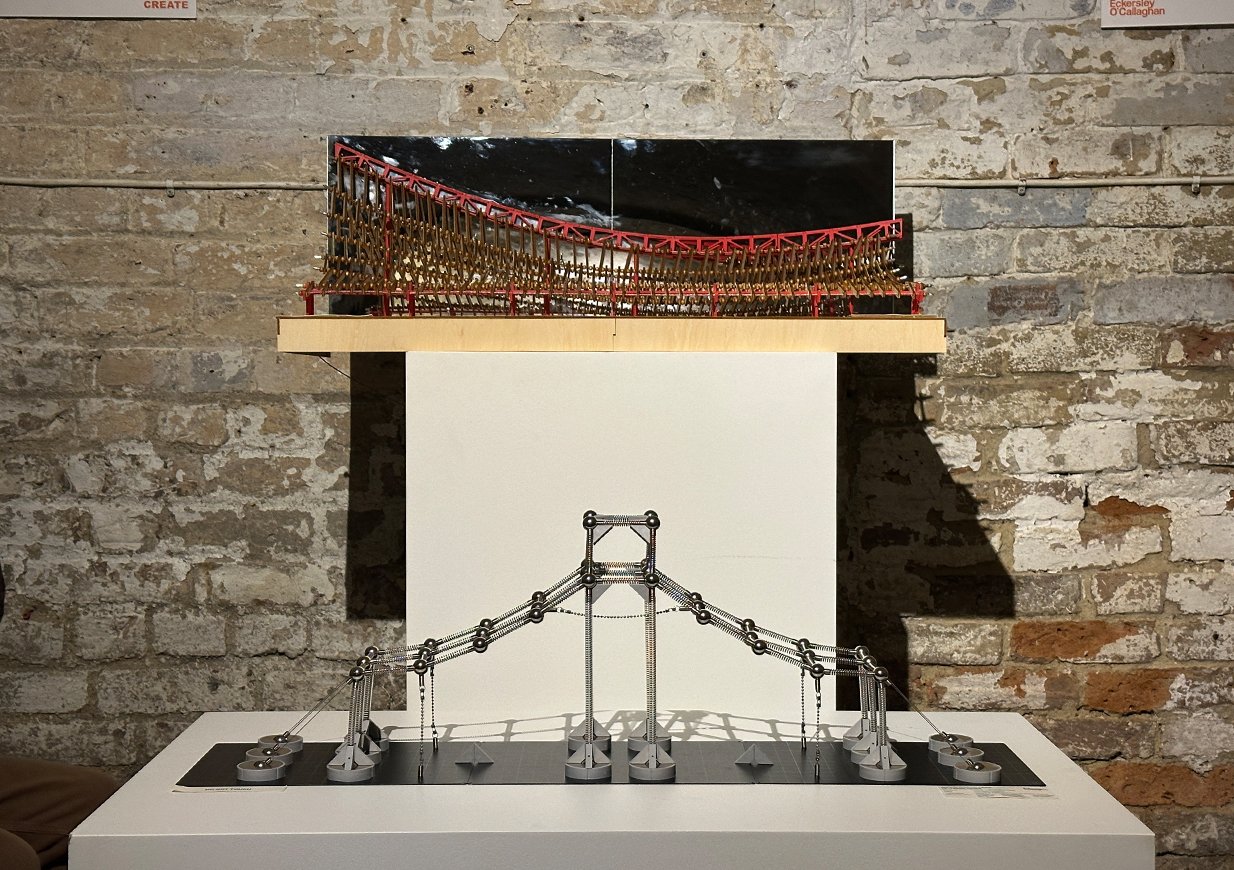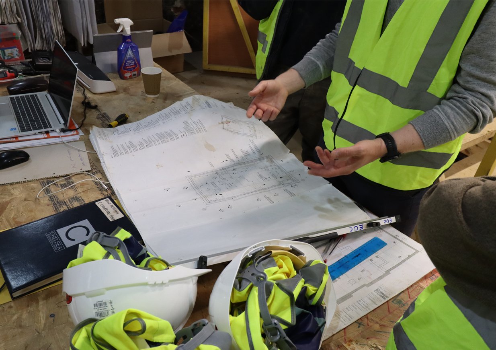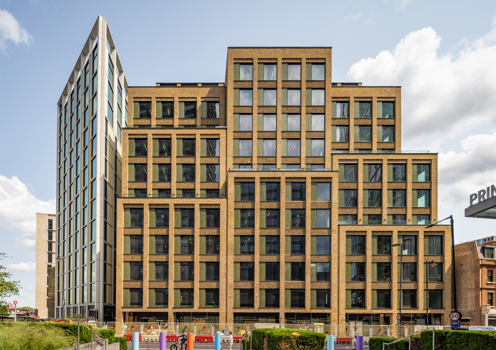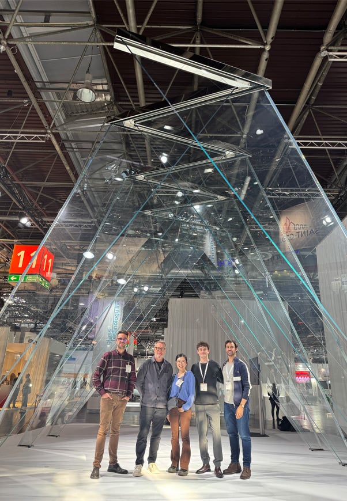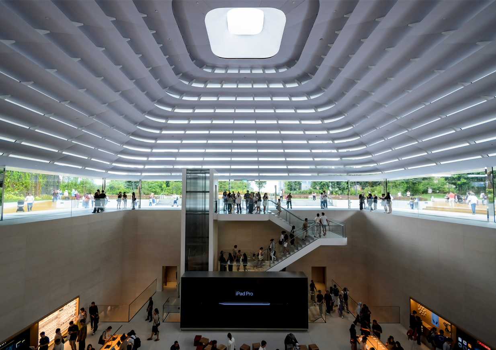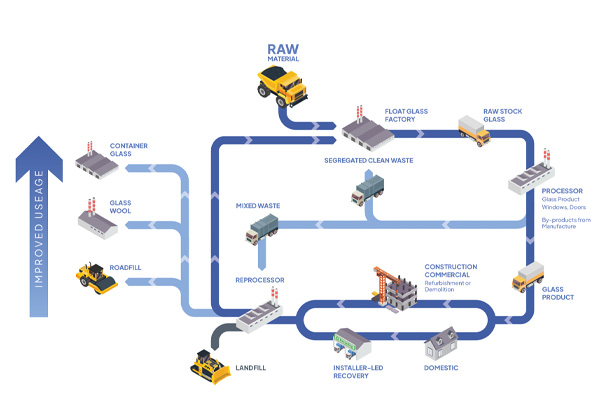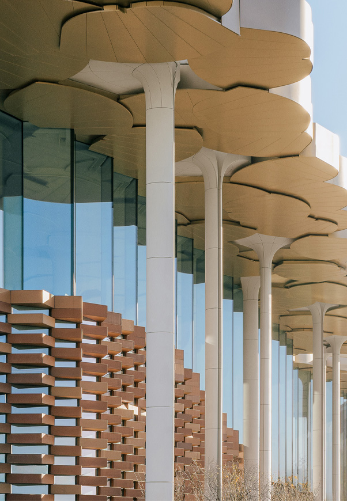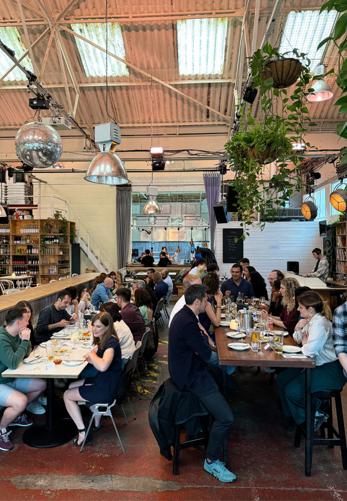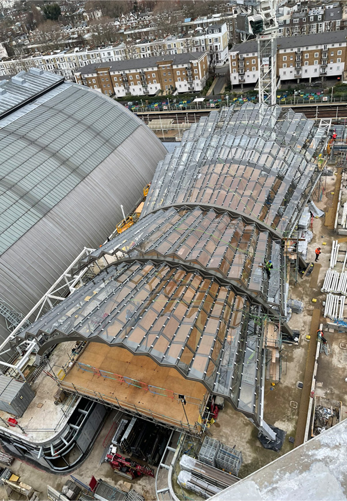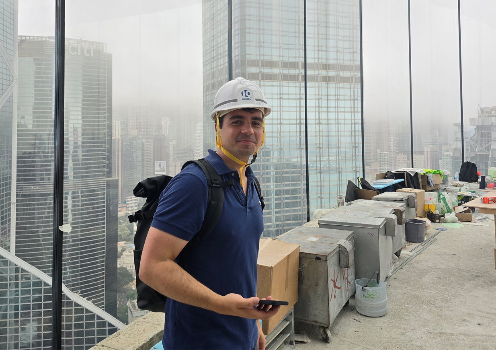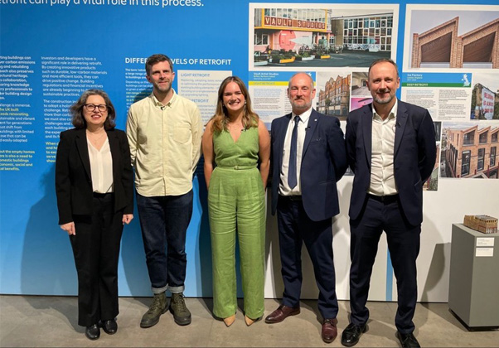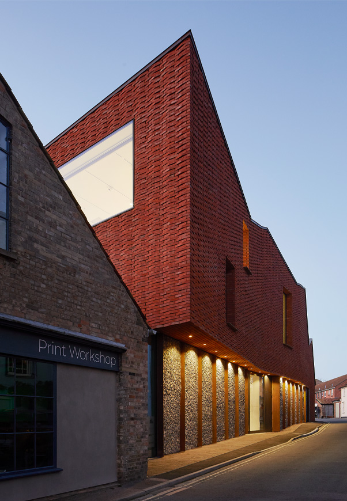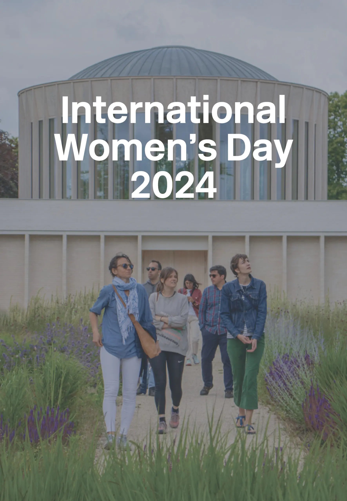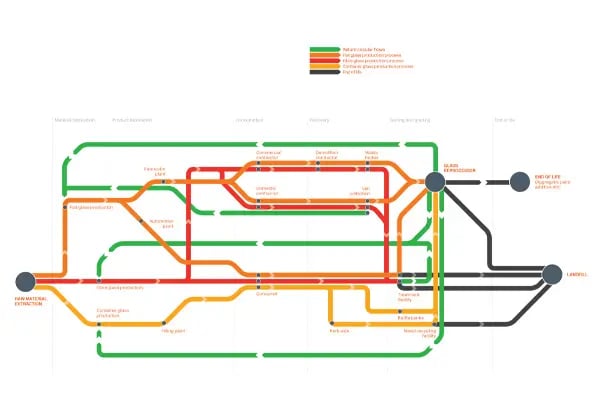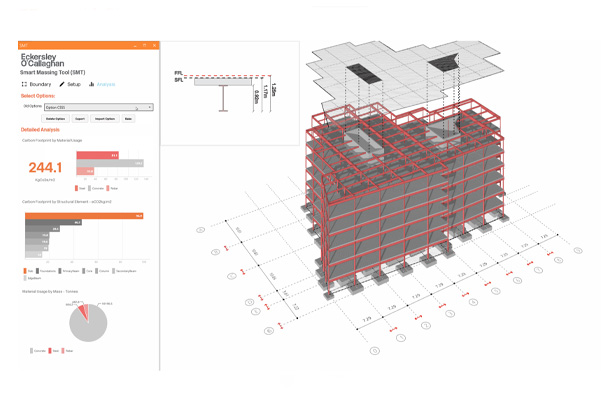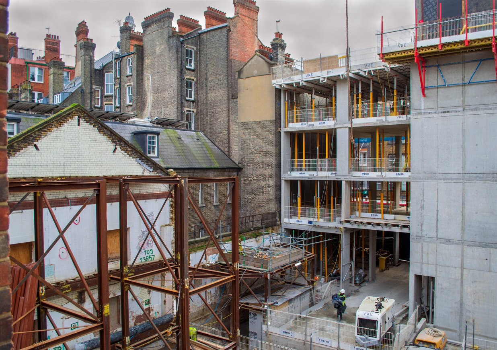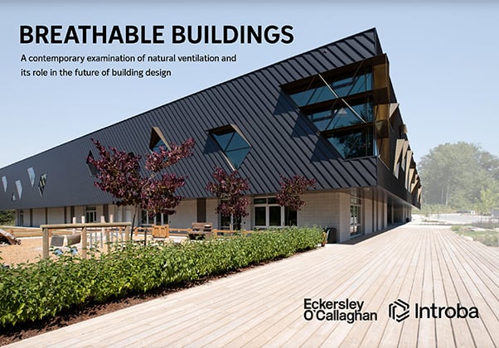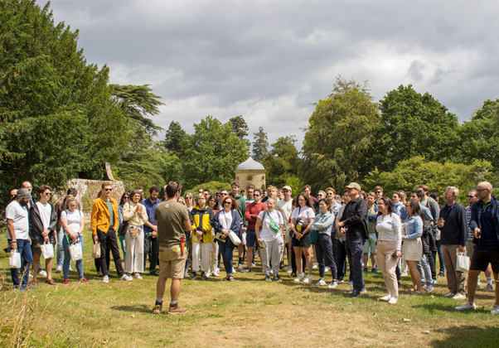Eckersley O’Callaghan wins IStructE Sustainability award
18 November 2019
Eckersley O’Callaghan has won the IStructE sustainability award for La Reference, a charitable engineering project to support the construction of a new secondary school in Haiti.

The new school replaces a series of scattered, basic, run down temporary structures after the area was devastated by a magnitude 7 earthquake and its aftershocks in January 2010.
The first phase of the building was completed last year and provides four classrooms, a library and computer lab for 150 students. A further two phases are planned which will increase its capacity to 600 students.
The design for the building was carried out by our San Francisco office in conjunction with charity KONEKTE and New York-based architects Studio PHH. Our involvement in the project was provided pro bono and forms part of our commitment to charitable causes.
The structural design is suitable for local materials and basic building skills; developing a robust, safe, yet flexible building system that is resilient to seismic loading. The limited resources meant that the design team had to be increasingly creative to achieve high levels of ventilation, natural light, and security, while controlling the transmission of sound between classrooms.
Our team spent a significant amount of time defining clear and concise construction details to allow for a streamlined construction process.
By limiting the engineering design palette to just a few reinforcing bar sizes, we worked to define clear and simple reinforcing diagrams to eliminate confusion on the construction site. Additionally, we specifically aimed to work with common steel sizes, shapes and single wall thicknesses so that mistakes during fabrication would be avoided.
The structures are compliant with the new building code CNBH 2012 that was based on US building standards and established after the earthquake.
Judge’s comment:
“This pro-bono-designed school project in Haiti pulls together numerous potential structural engineering aspects of sustainable design.
“Following the recent devastation caused by earthquakes and hurricanes, pragmatic solutions have been required in order to rebuild.
“This school project not only exemplifies a resistant structural solution, but it does so in close collaboration with local engineers and construction teams.
“All documentation and processes were methodically designed to develop local understanding of structural behaviour and become educational tools for replication, ensuring a social legacy within and beyond this specific project.
“Design decisions incorporated local materials and skill-availability, with the challenging design loads and respective detailing.
“Limited resources required creative design approaches and innovative solutions to develop ductile connections resistant to earthquakes with minimal additional material from traditional seismic construction.
“All this was achieved whilst coordinating with other disciplines for natural ventilation, daylighting and acoustic performance, ultimately providing a nourishing educational atmosphere.”

