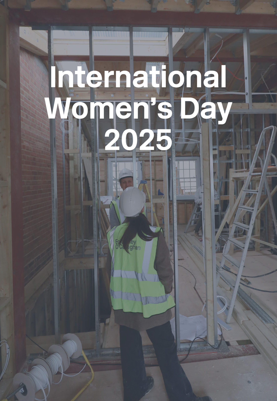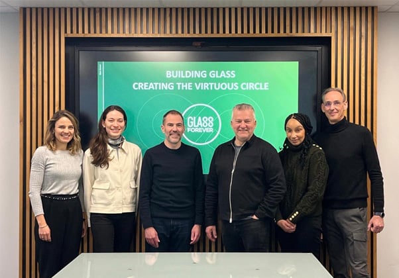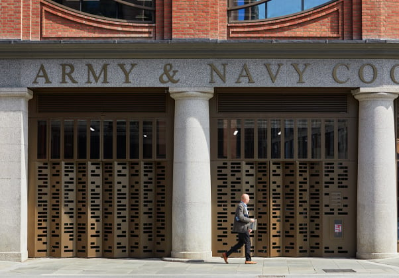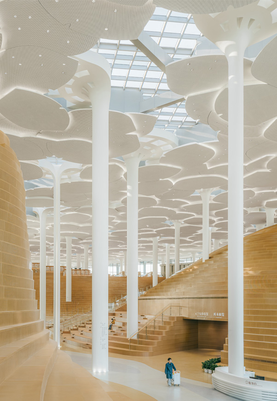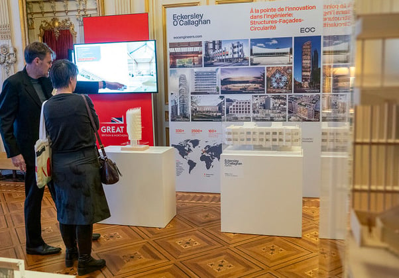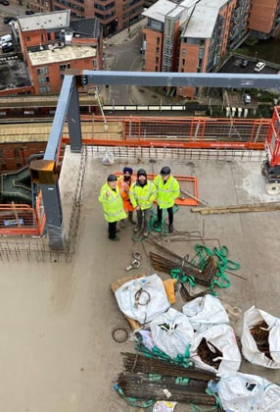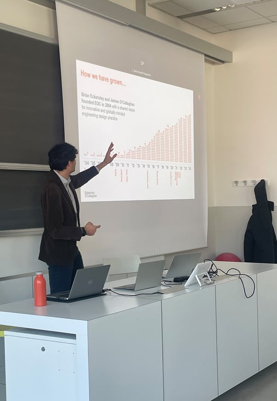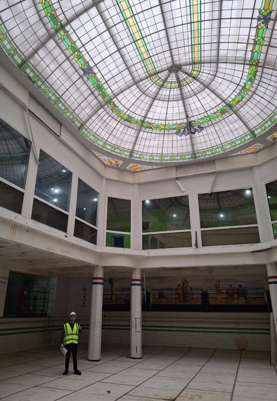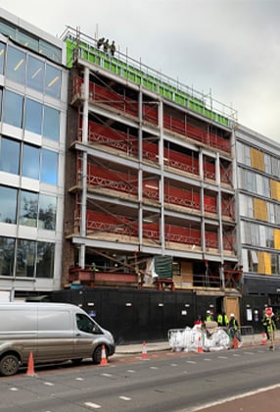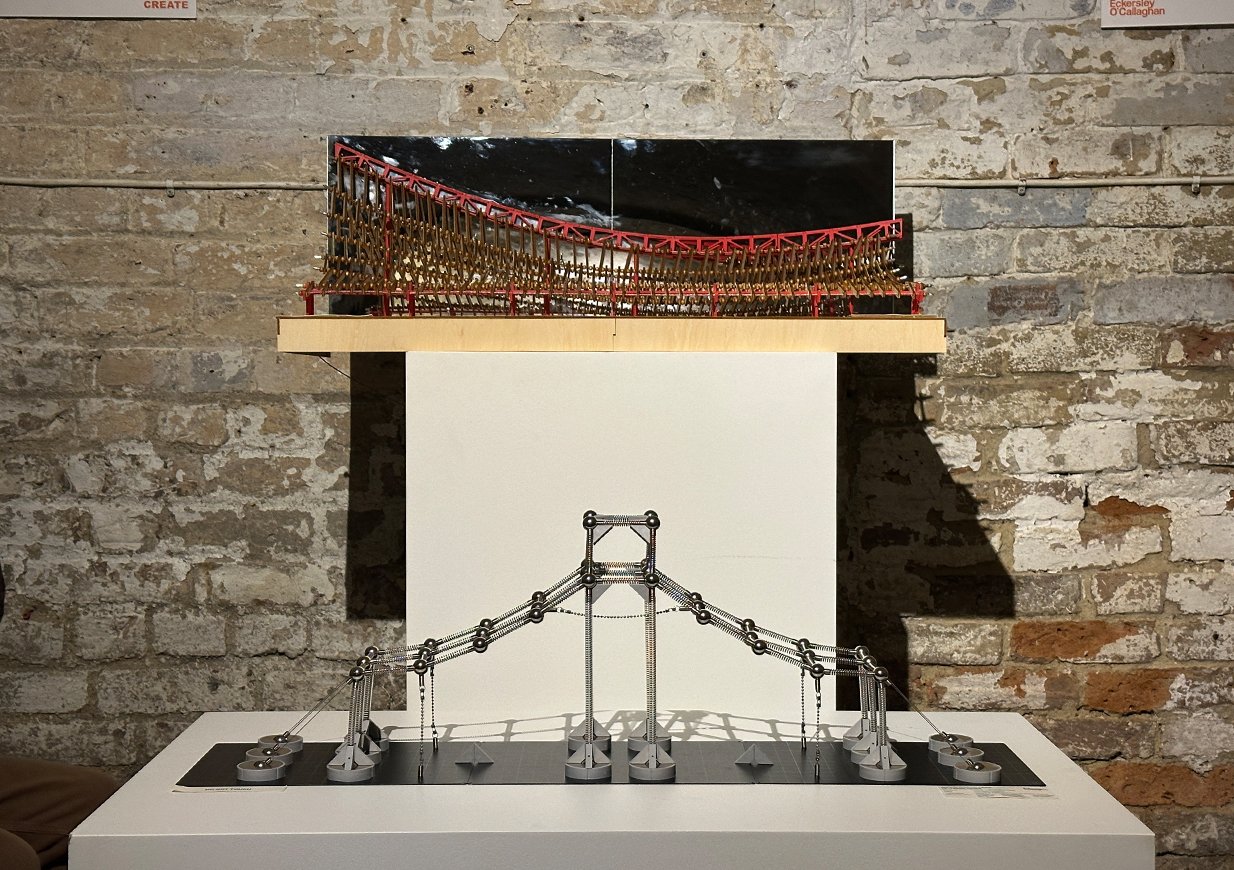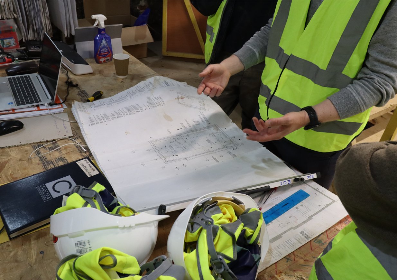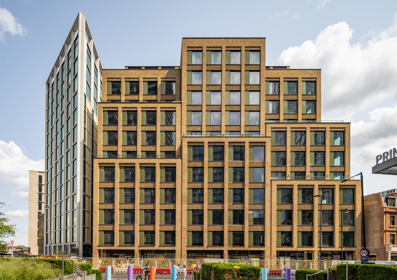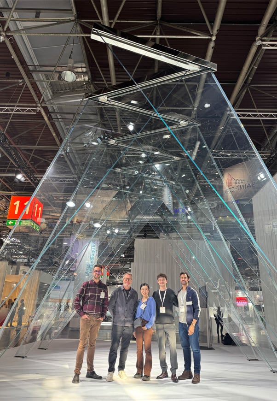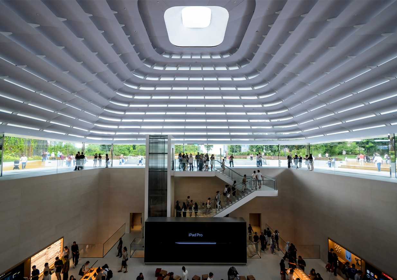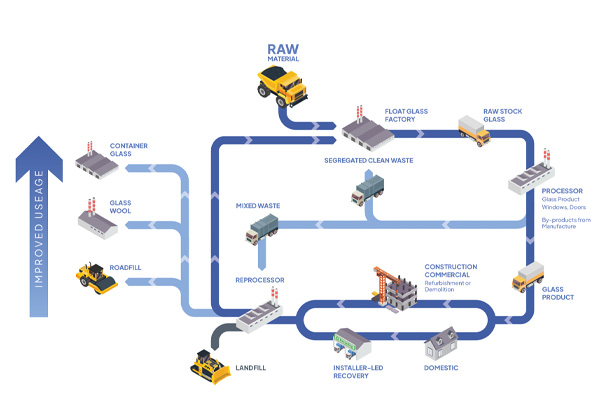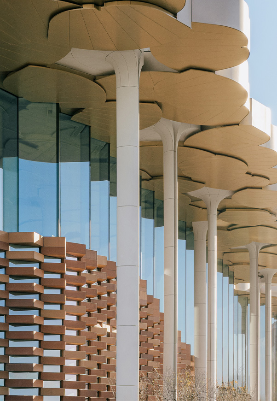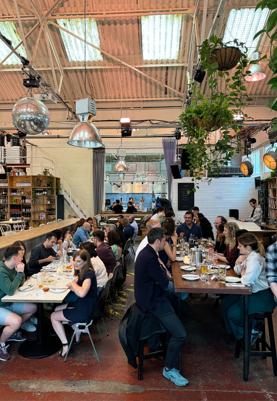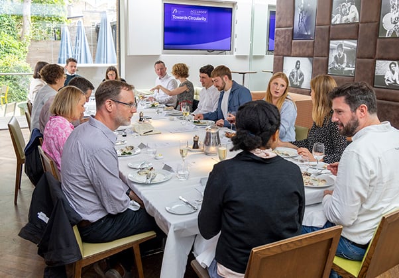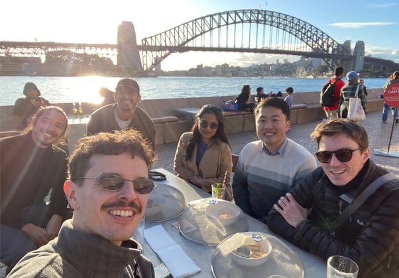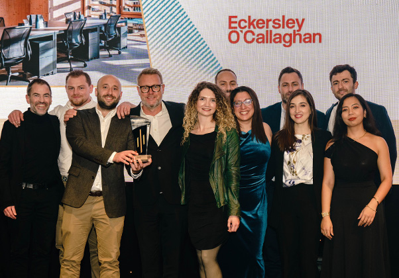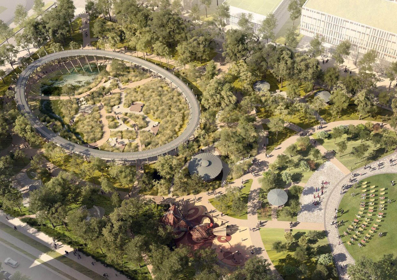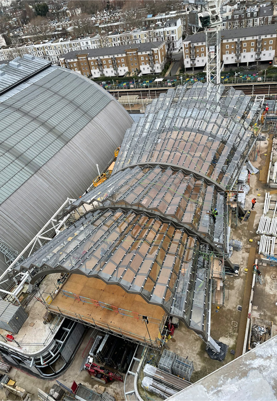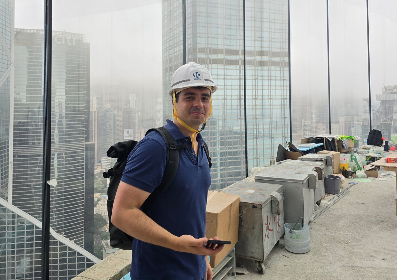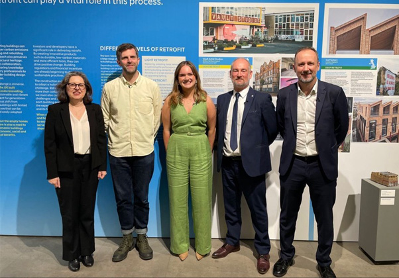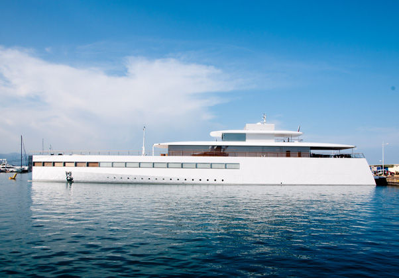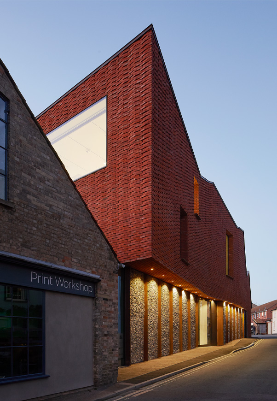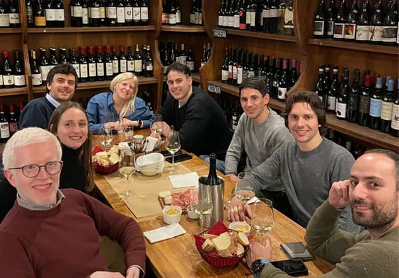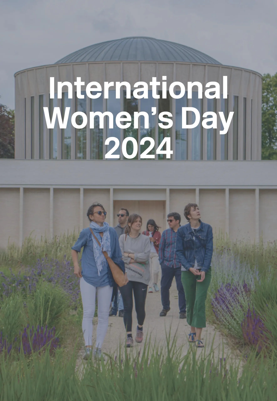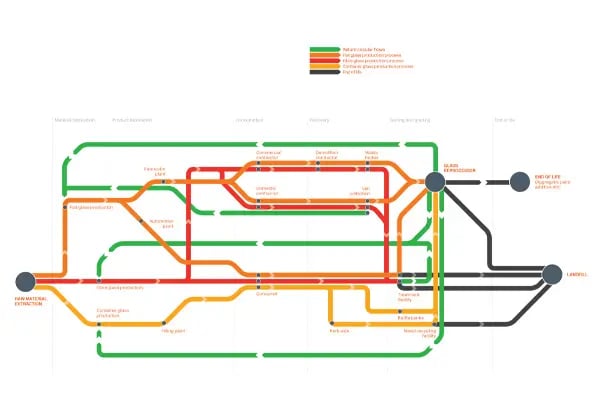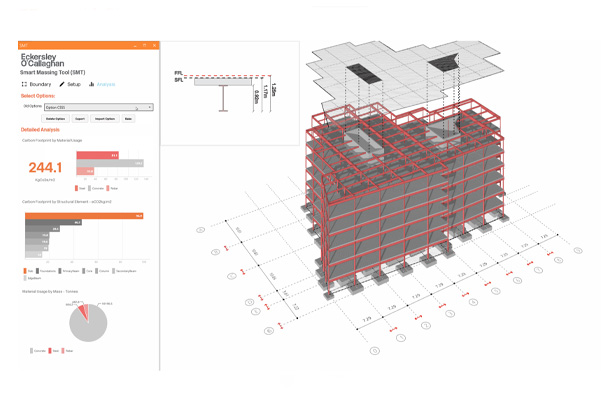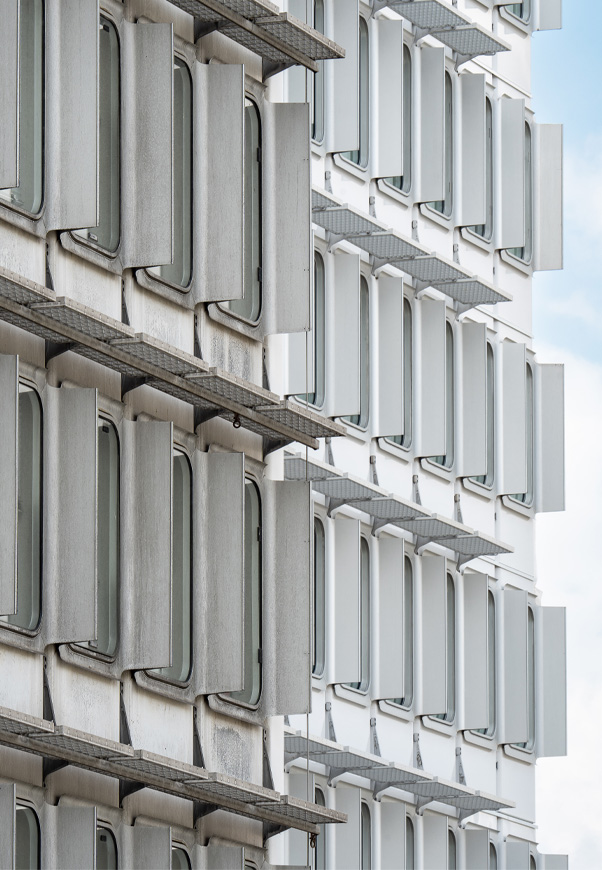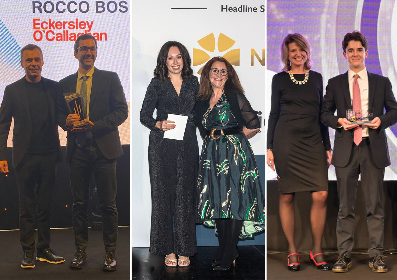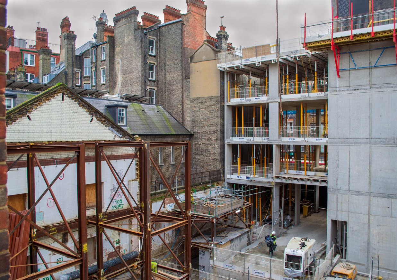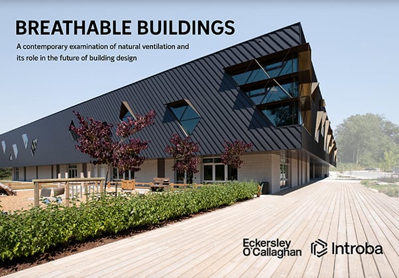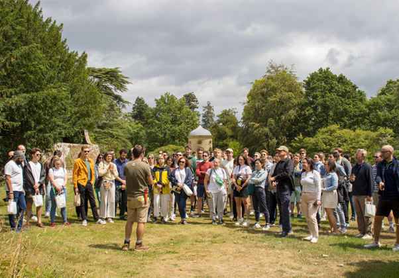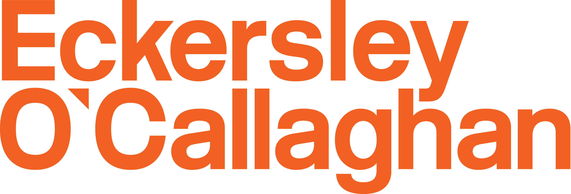Kensington Olympia Canopy is Now Complete
20 June 2024
Olympia glass canopy is now complete! Eckersley O’Callaghan engineered the steel and glass canopy that sits atop the public realm space within the Olympia redevelopment.
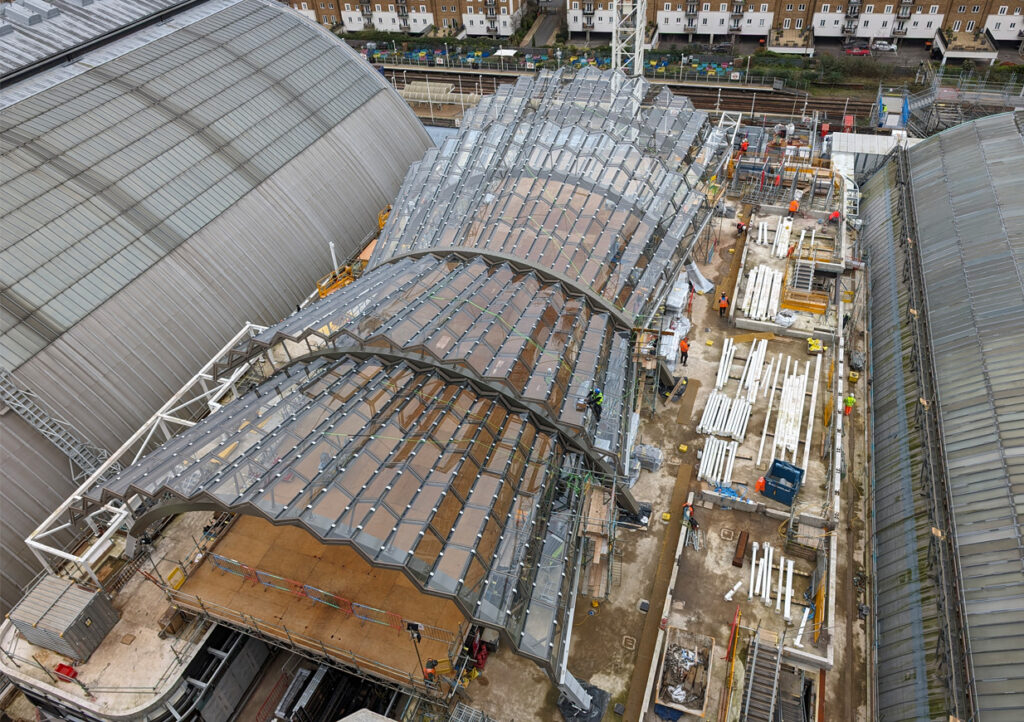
The architectural ambition was to create a visual link with the existing Victorian arches. We designed the canopy which consists of five arches spanning 25m. These are linked by a lightweight ladder frame structure that forms a pleated surface on which the glass is supported.
One of the challenges we faced was in designing the structural components as delicately as possible to achieve the desired architectural intent. During development, we realised that by layering the elements and separating structural and facade functions gave us much greater control in optimising them. From the onset we went into a great depth of detailing, to make sure that the different layers work together in harmony.
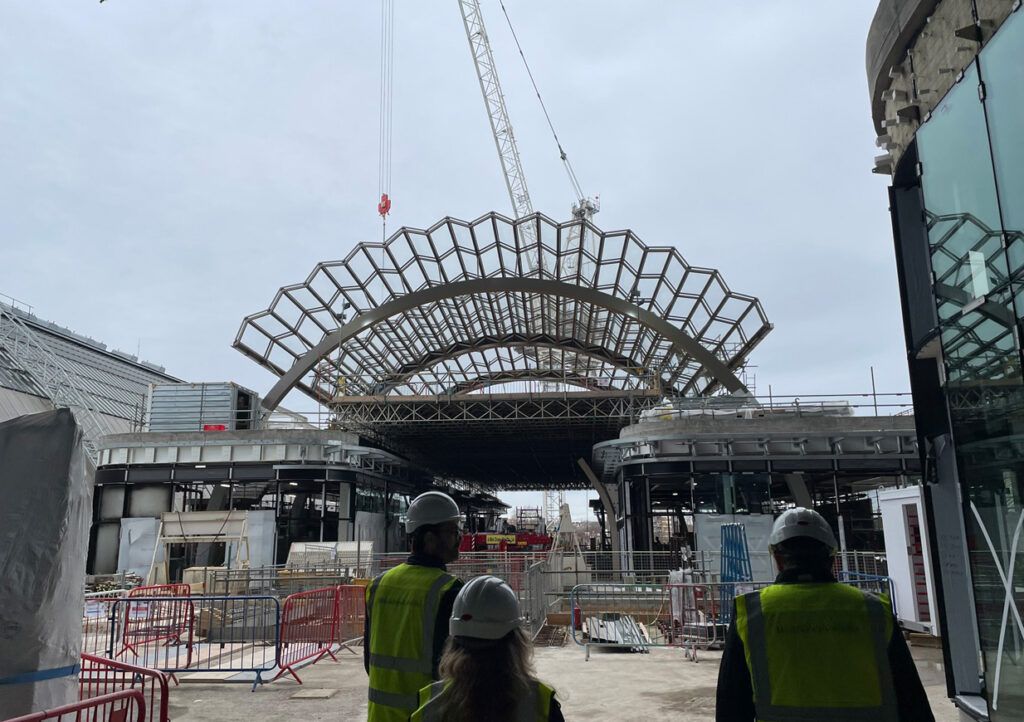
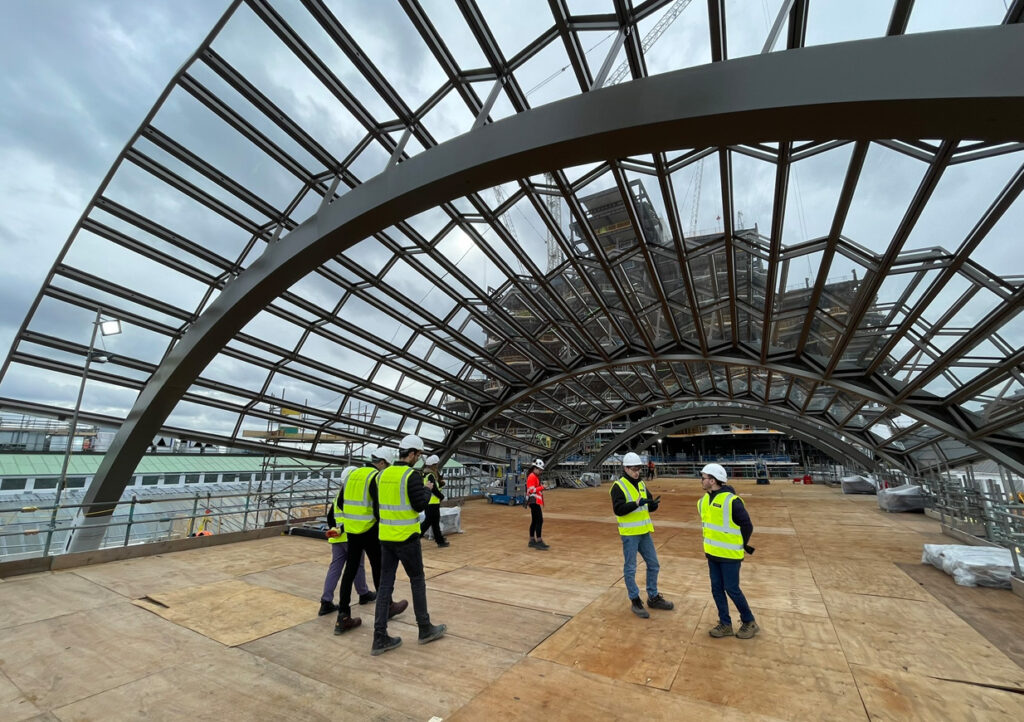
Following analysis of multiple design options, the structure was designed as a welded modular system that uses very slender beams. The ladder frame takes advantage of the pleats formed on the glazing surface to create a system that has greater depth compared with a simple back-spanning beam system, thereby allowing us to reduce the section sizes. By splitting the valley profiles in two, the frames transformed into prefabricated modules, that just needed to be bolted together on site. The inherent stiffness of the pleated surface system allowed us to minimise the posts offsetting the frames on the tall end of the cone, making them appear almost like rays.
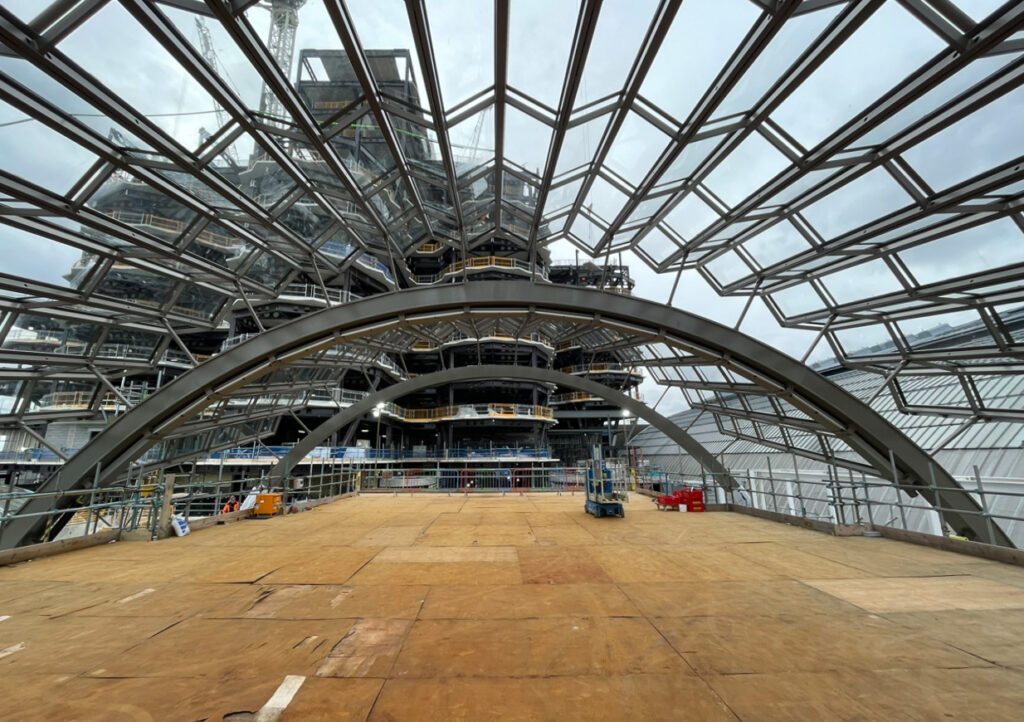
We also minimised the visual impact of the drainage system. Water collection happens at two levels: first on the valleys of the pleated surface which are inscribed on a conical surface, allowing for the water to drain towards the arches. On the central arch, a double gutter is provided underneath the structural section, on the two quarter arches a one-sided gutter is provided. No gutters are necessary on the two end arches, allowing the structural section to be exposed. To minimise the visual impact of the gutters, we only connected the frames onto the arches at the apex profiles, allowing the gutter to be in the same depth as the valley profiles.
Eckersley O’Callaghan project team: Alexandros Cannas | Ian Langham | Damian Rogan
Clients: OlympiaUK | Yoo Capital | Deutsche Finance International
Architects: Heatherwick studio | SPPARC
Contractors: Octatube | Laing O’Rourke


