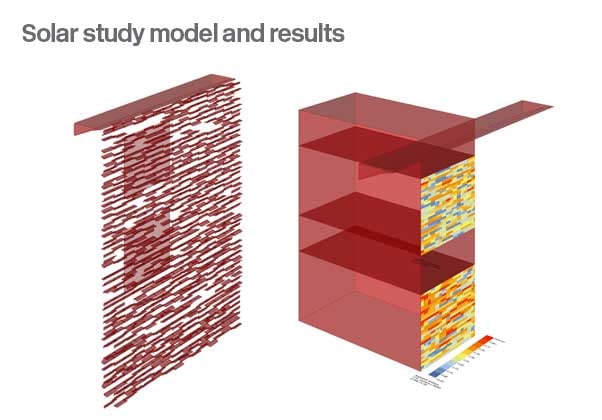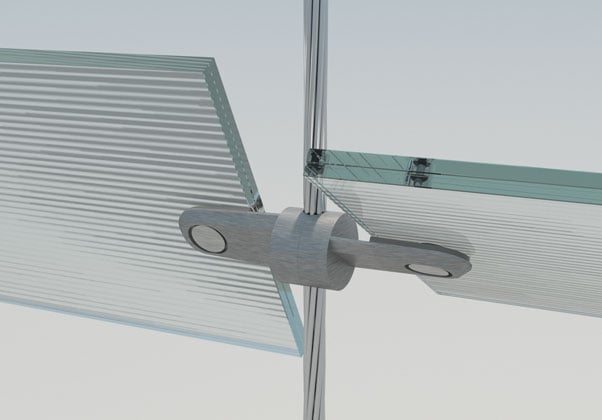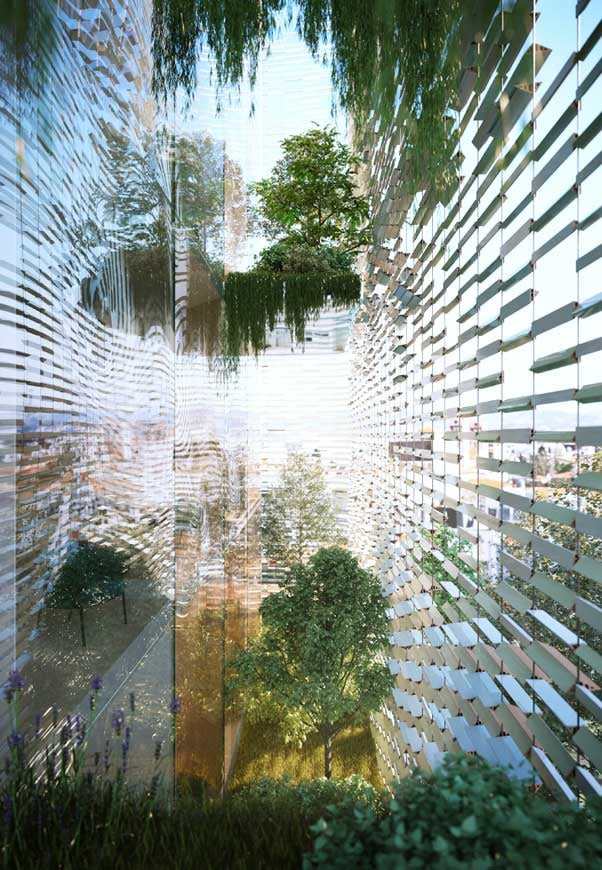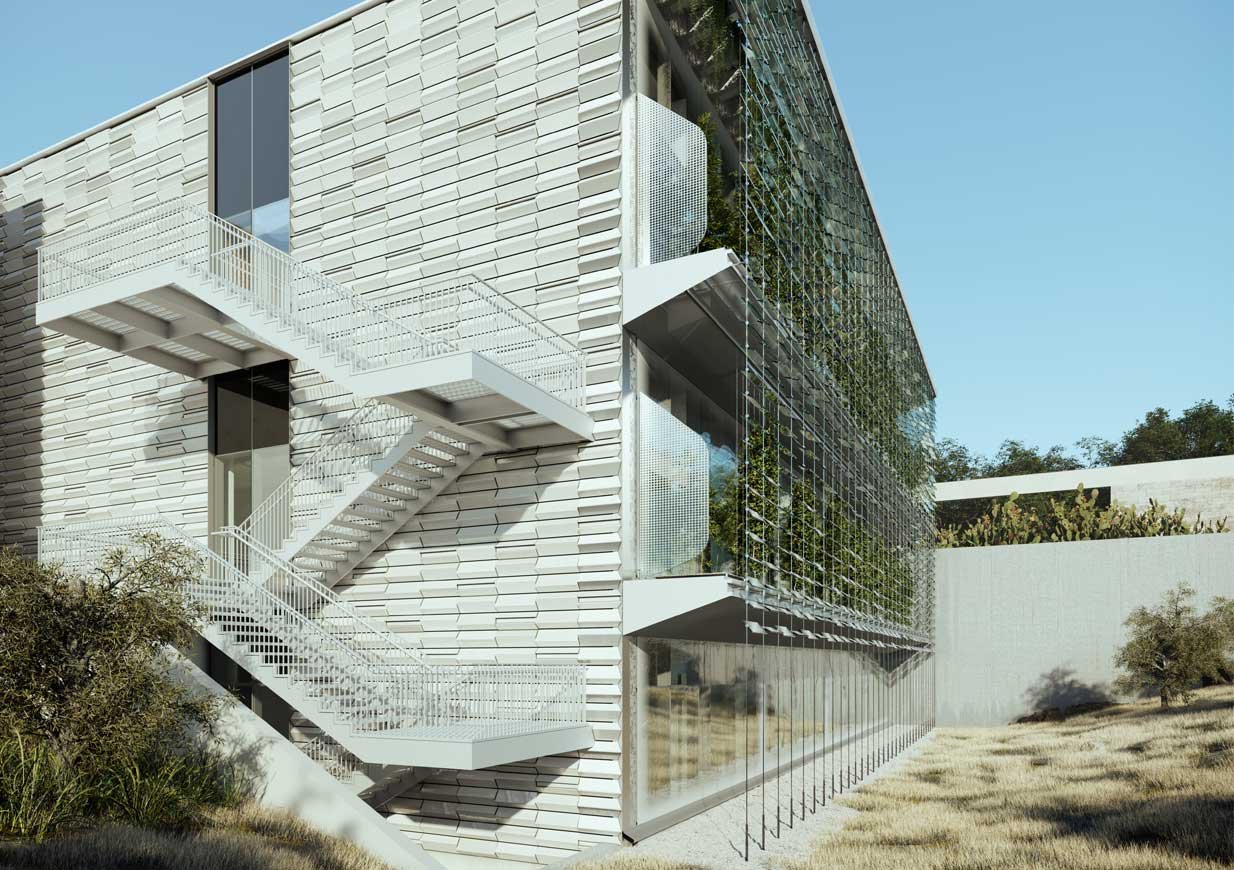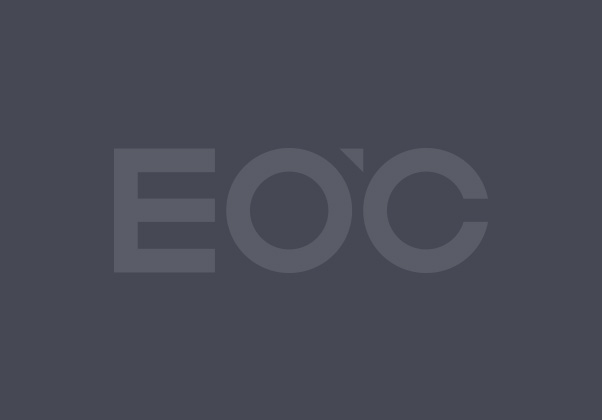The state-of-the-art American Medical Center (AMC) in Cyprus is in the process of expanding.
Two new buildings will add to its existing facility in Nicosia with a third planned elsewhere in the country. Eckersley O’Callaghan undertook the design for the highly innovative, challenging but extremely rewarding facade design for the western extension building.
With the new buildings, the client was keen to create a strong connection with the outdoors for those patients not able to leave the hospital. Because of this, the facade for the building is formed in three parts. An initial glazed and spandrel panel curtain wall on the envelope of the building provides a highly transparent connection to the outside world. A 2m wide cavity with mini gardens at each level follows with a wall of special glass louvres spanning between a series of vertically tensioned cables forming the solar shading on the external face of the building.
Sustainability was high on the client’s agenda and as such a passive cooling system is to be employed in each of the patient rooms. To achieve this ambition however, a strict value for the total solar energy transmittance of only 0.16 was imposed on the facade.
An initial design with more traditional ceramic louvers was rejected by the client who wished to retain the sense of light and connection with the external world. Glass louvres were therefore selected, however, this brought about the challenge of how to meet the extremely stringent performance criteria.
To meet this challenge, our team completed a highly innovative parametric modelling analysis to rapidly develop a shading strategy using varying percentages of treatments to the louvres (such as ceramic ‘frit’ and coatings) to vary the translucency which met the performance criteria. The positions of the louvres were then rationalised to three simple orientations. A simple bespoke connection to accommodate all three louvre positions to the vertical tensioned cables was then designed and rapidly prototyped using our own in-house 3D printer.
The result is a beautiful, light but sustainable facade which will be rolled out across the AMC’s other planned new facilities around the country.
