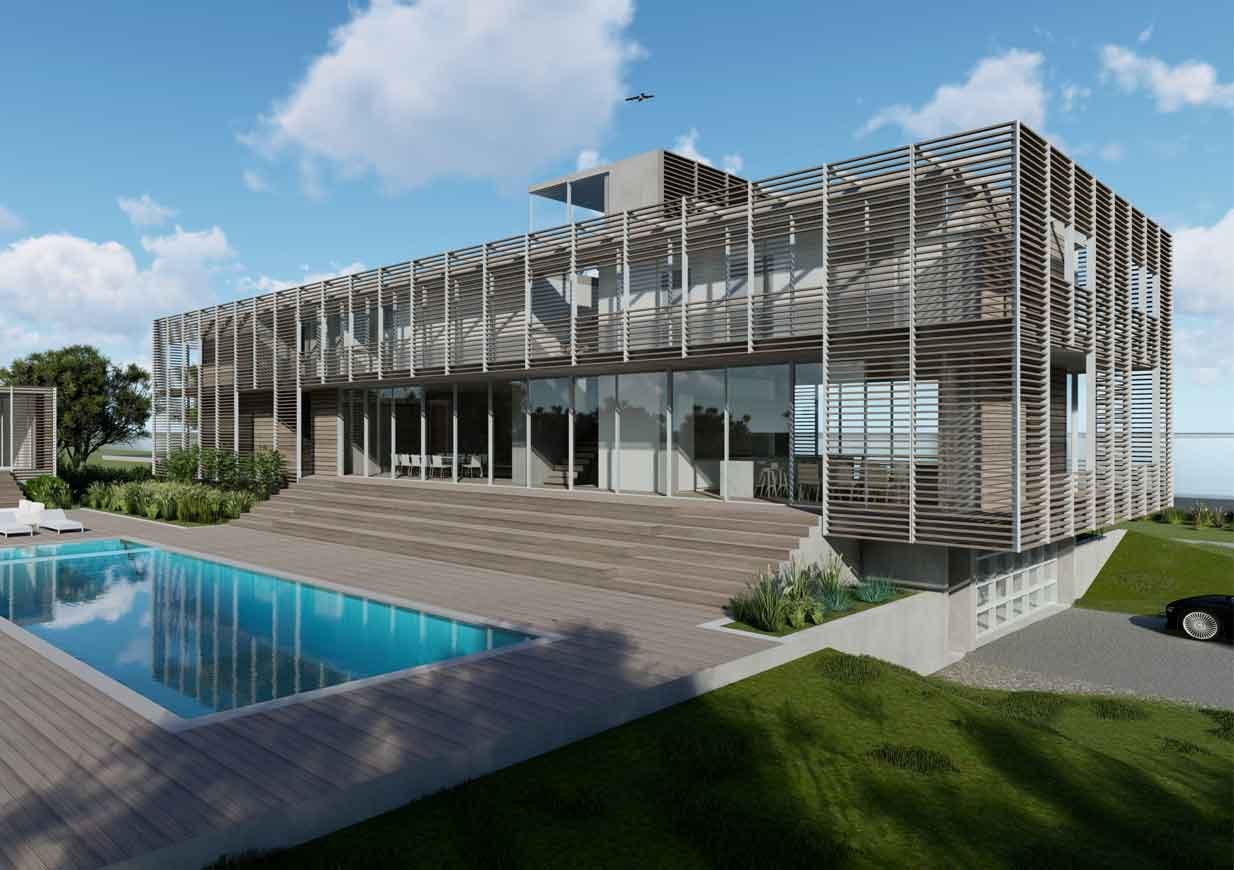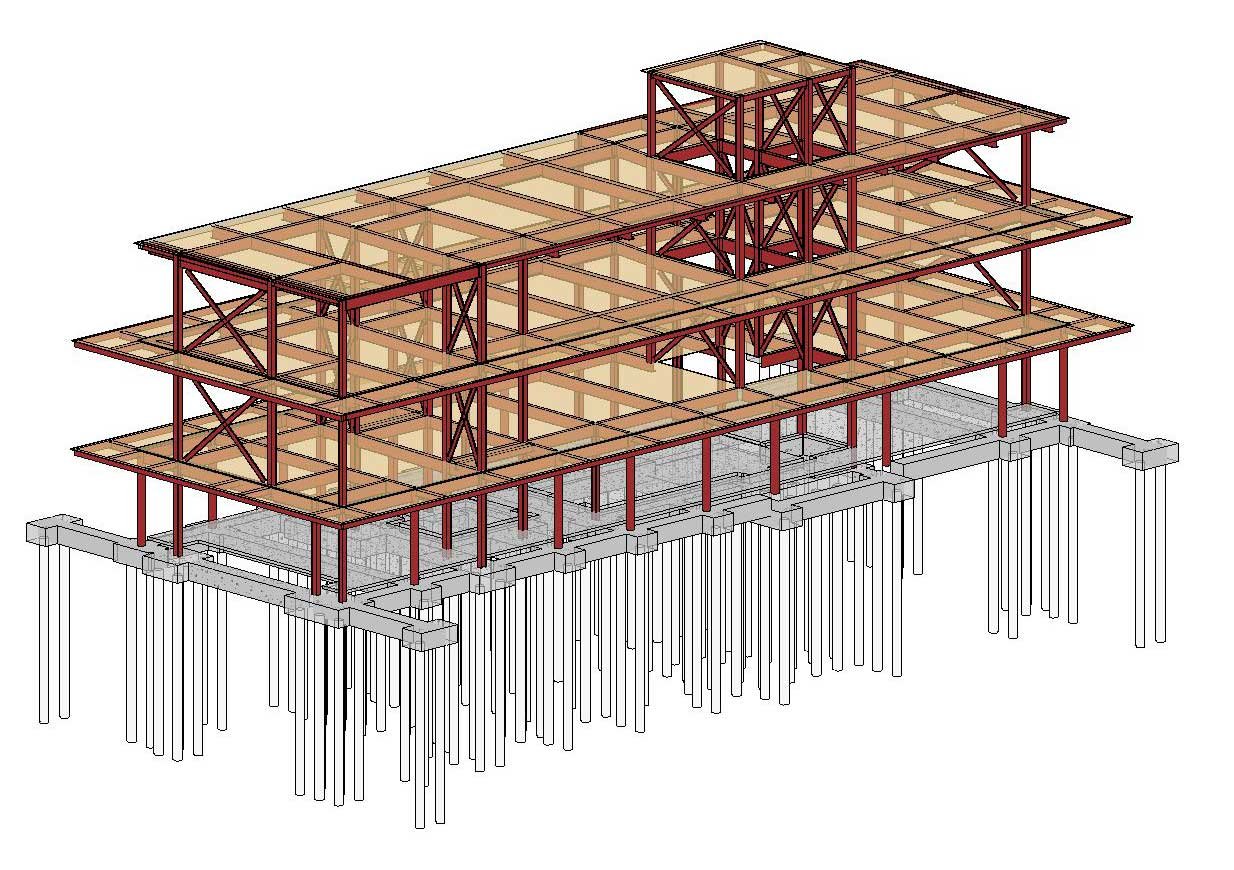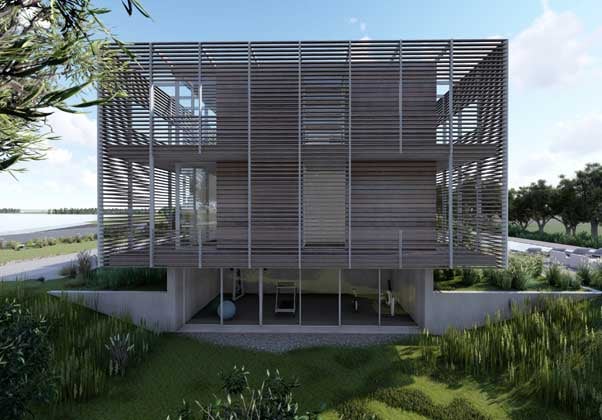Structural design including onerous flood loading, glazing with extremely restrictive deflection limits and shading for a private house designed to take full advantage of its picturesque location.
Located next to an ocean inlet, Flying Point is a private residence designed to take full advantage of its picturesque location. The house is 10,000 square feet, over two storeys, with a fully occupiable roof deck and a basement with garage.
Eckersley O’Callaghan has provided full structural design for the house. The building features balconies running around its perimeter at the ground floor and first floor levels. A louvered rain screen system on
the outer side of these balconies provides shade and privacy, while a Vitrocsa system of glazed floor to ceiling sliding panels maximises views out to the bay. The glazed system has extremely restrictive deflection limits and has been located on cantilevered portions of the floor system.
The building sits within an area at risk of flooding and is within the Limit of Moderate Wave Action (the inland area expected to receive 1.5 foot or greater breaking waves during the one percent-annual-chance flooding event). The structure has been designed to avoid generating flooding loads in excess of 5000 pounds per foot on any wall elements. Each column is designed to resist the loading from flowing flood water and a debris impact load of 2500 pounds. The lateral system transitions from braced frames above ground floor to moment frames below, due to the breakaway construction requirements of the flood loading.




