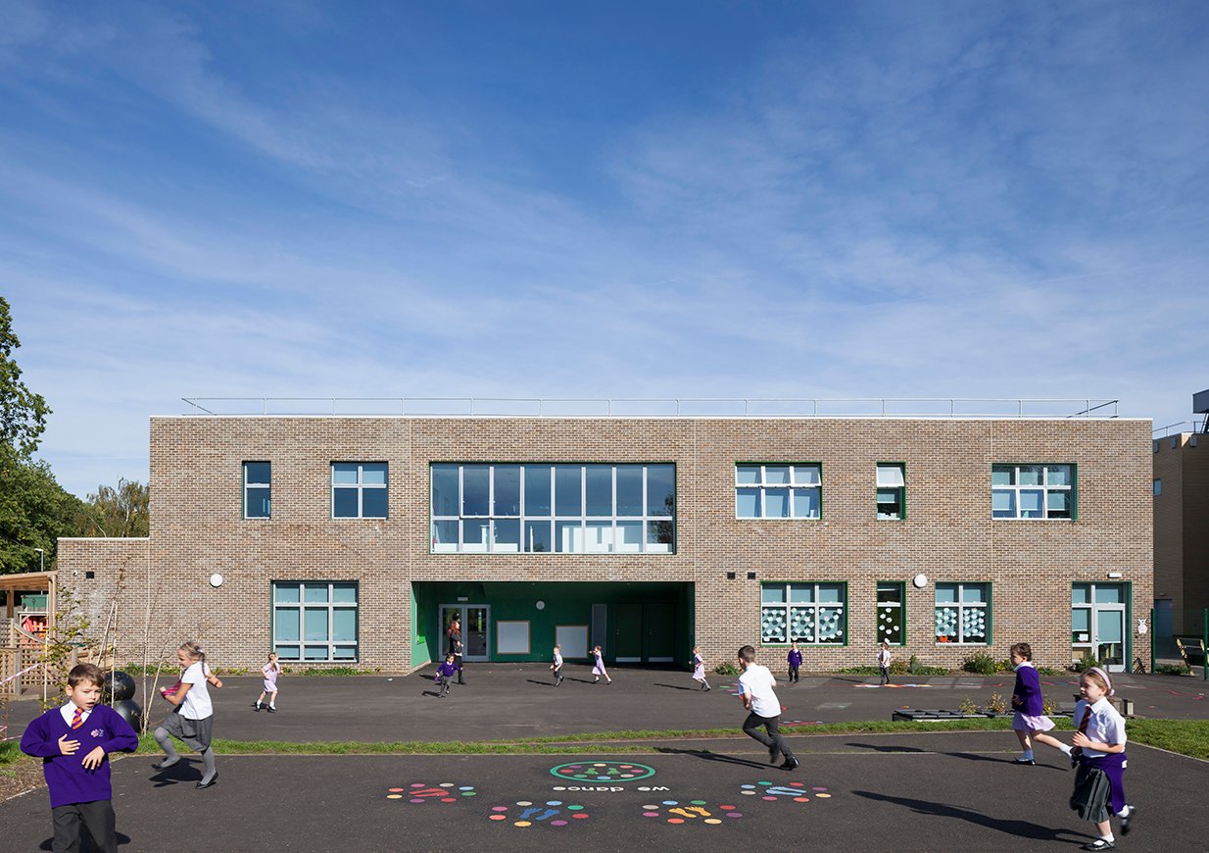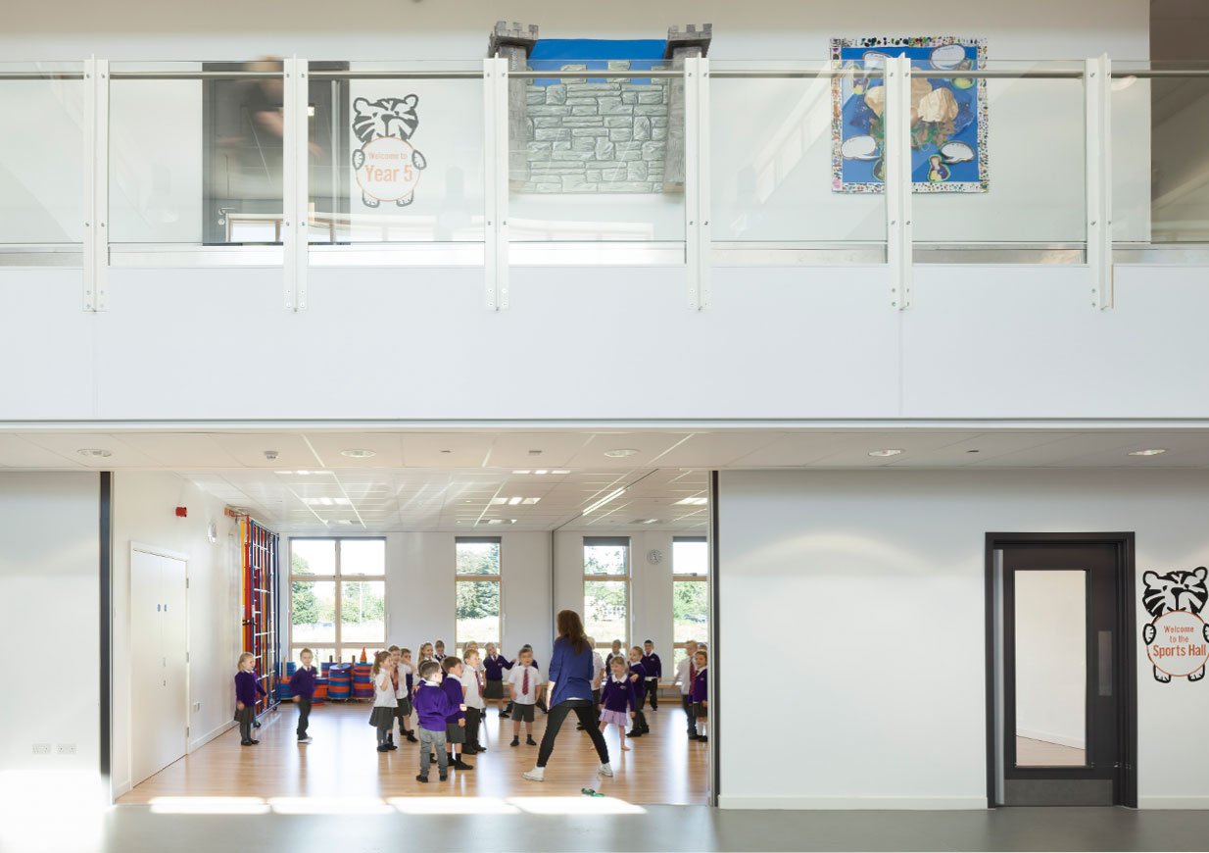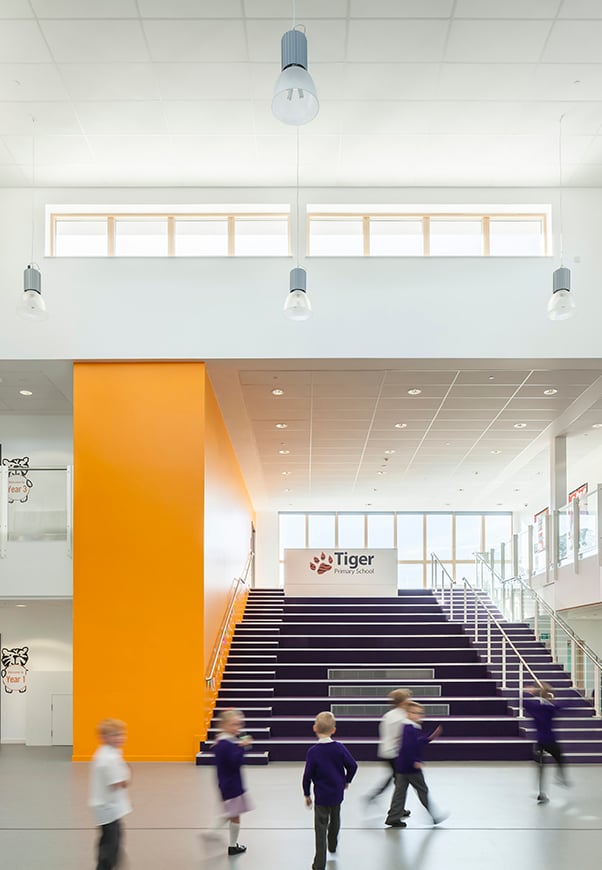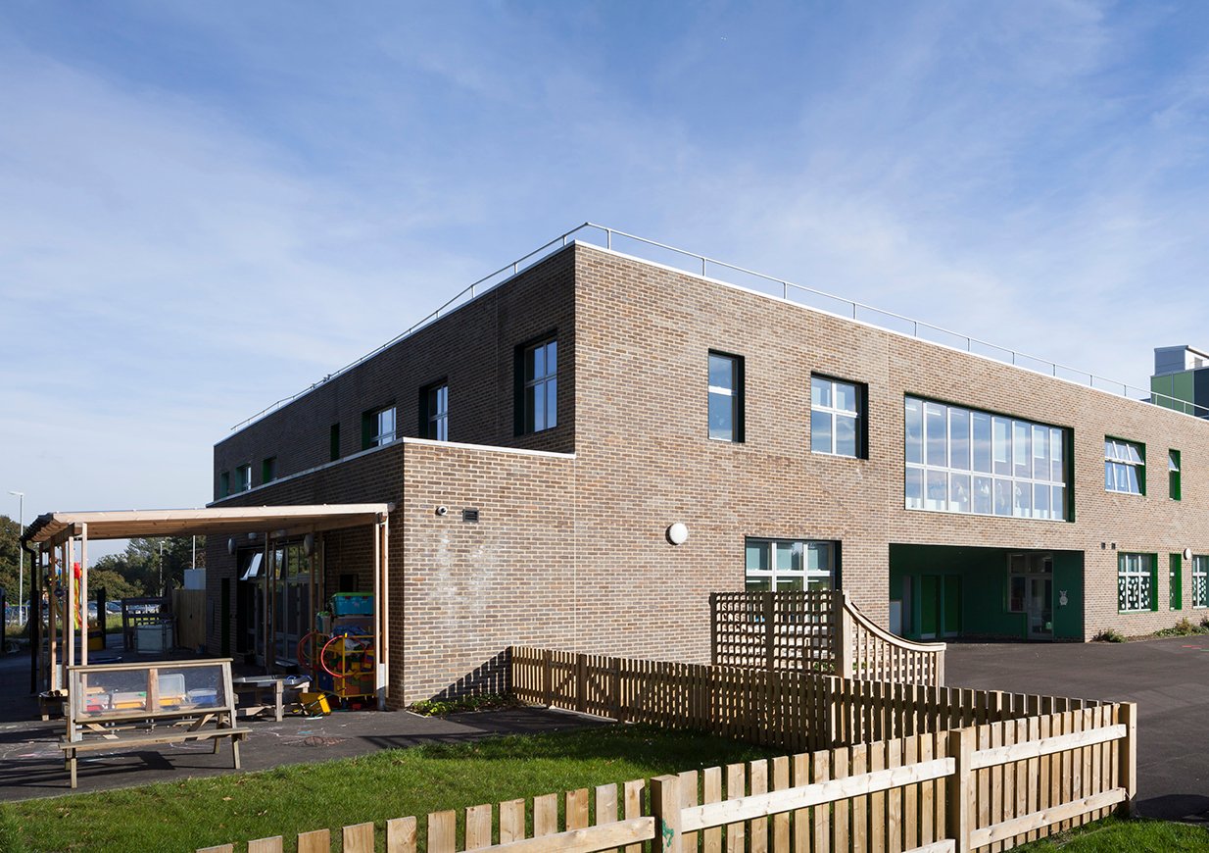Structural engineering services for Maidstone’s first new school in 25 years.
A two storey stand-alone primary school on the site of the existing New Line Learning Academy near Maidstone in Kent.
The existing site had a high level of mounded made ground, which had to be removed. The structure comprised a steelwork frame supporting insitu concrete/metal deck floors and roof, with lateral stability being provided by diaphragm action of the floors, and vertical cross bracing around the perimeter of the building.
The foundations were generally mass concrete pad foundations and footings, while the ground floor slab was designed as an insitu reinforced concrete flat slab spanning between the mass concrete foundations due to the significant level of made ground that remained below it.
The drainage of the surface water from the new building and surrounding site was attenuated by storage within the hard landscaped areas to achieve the agreed acceptable rate of discharge, before continuing to the existing soakaways on the site.





