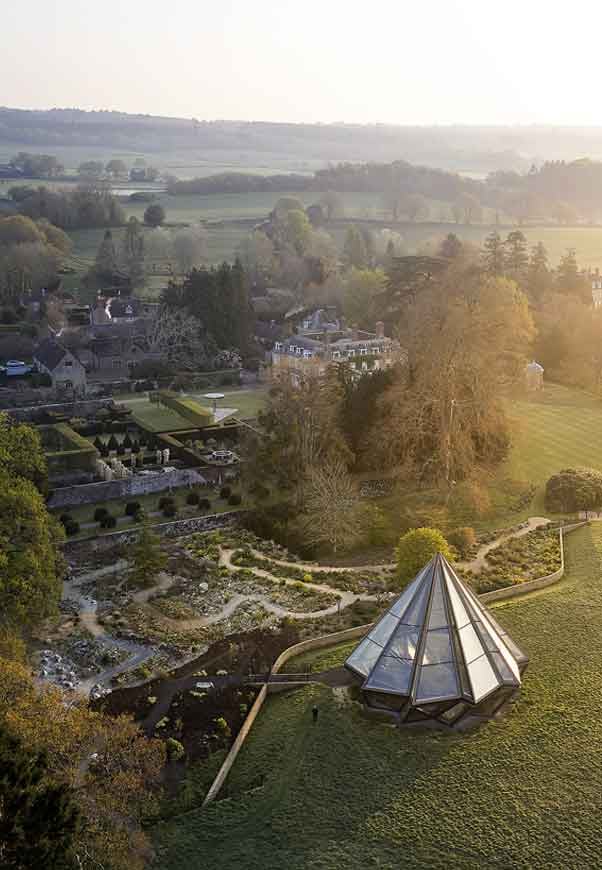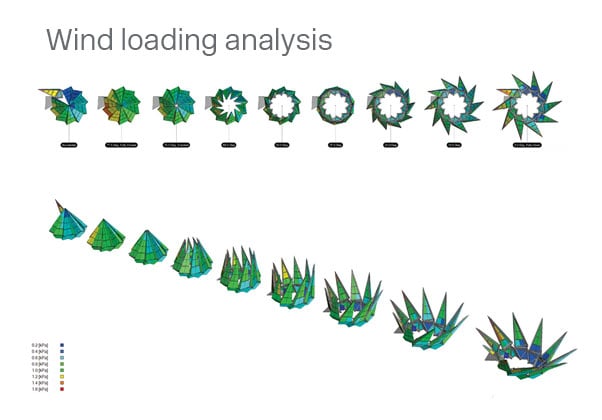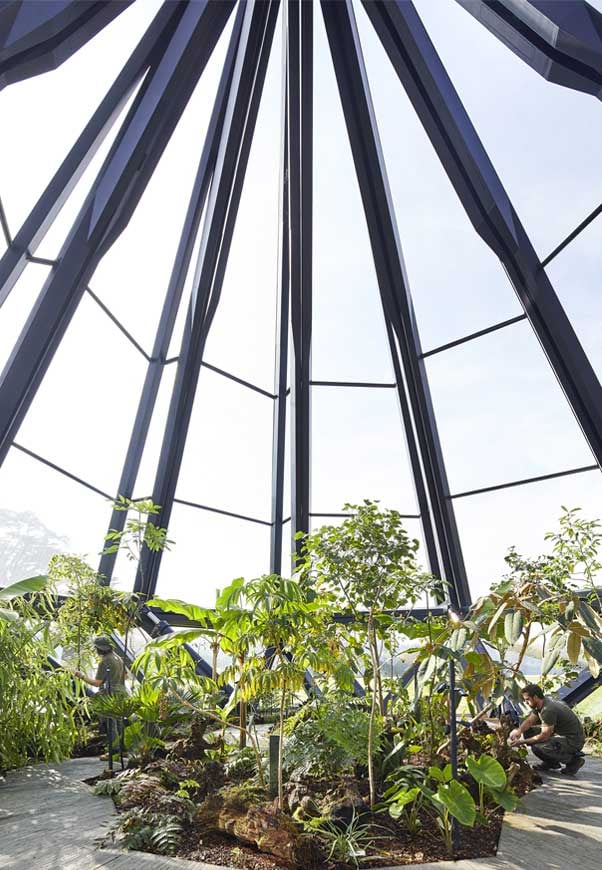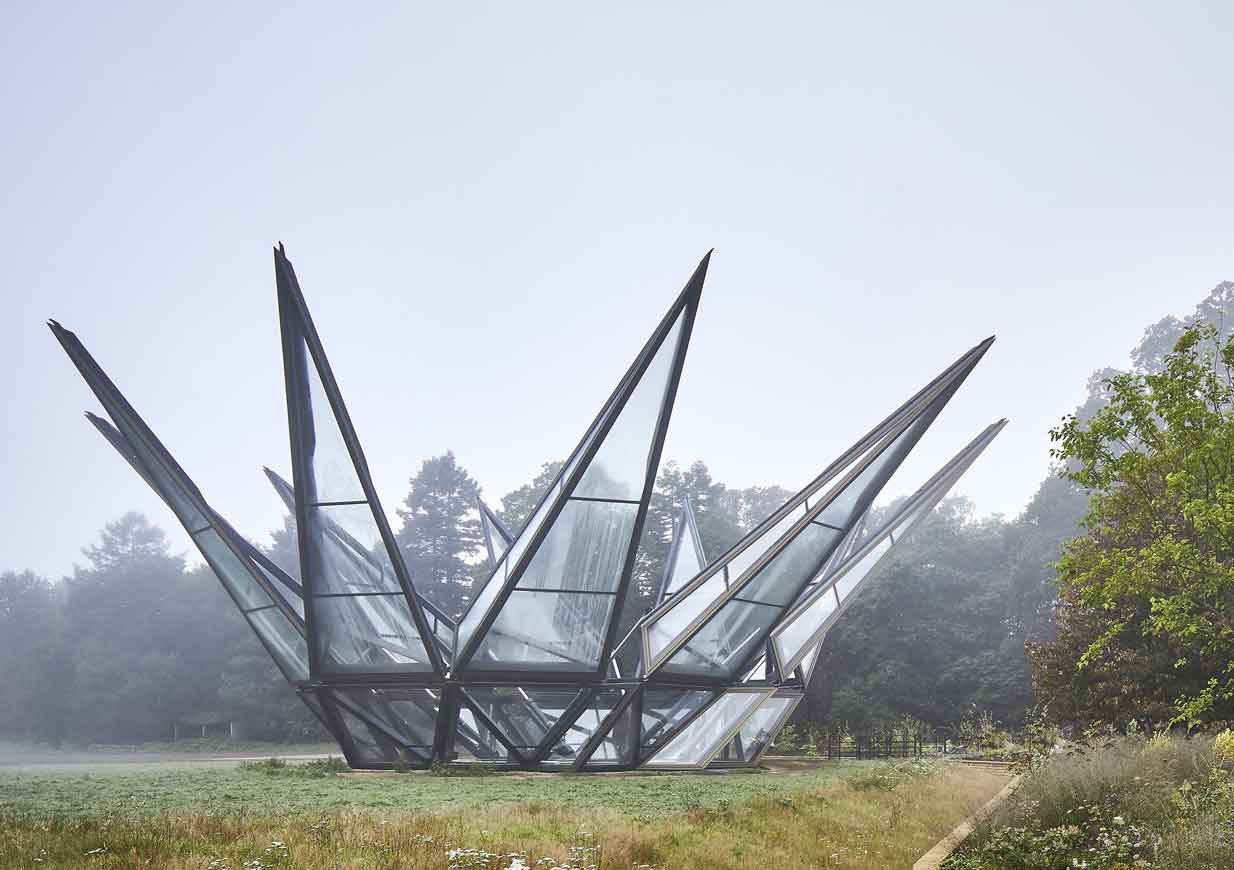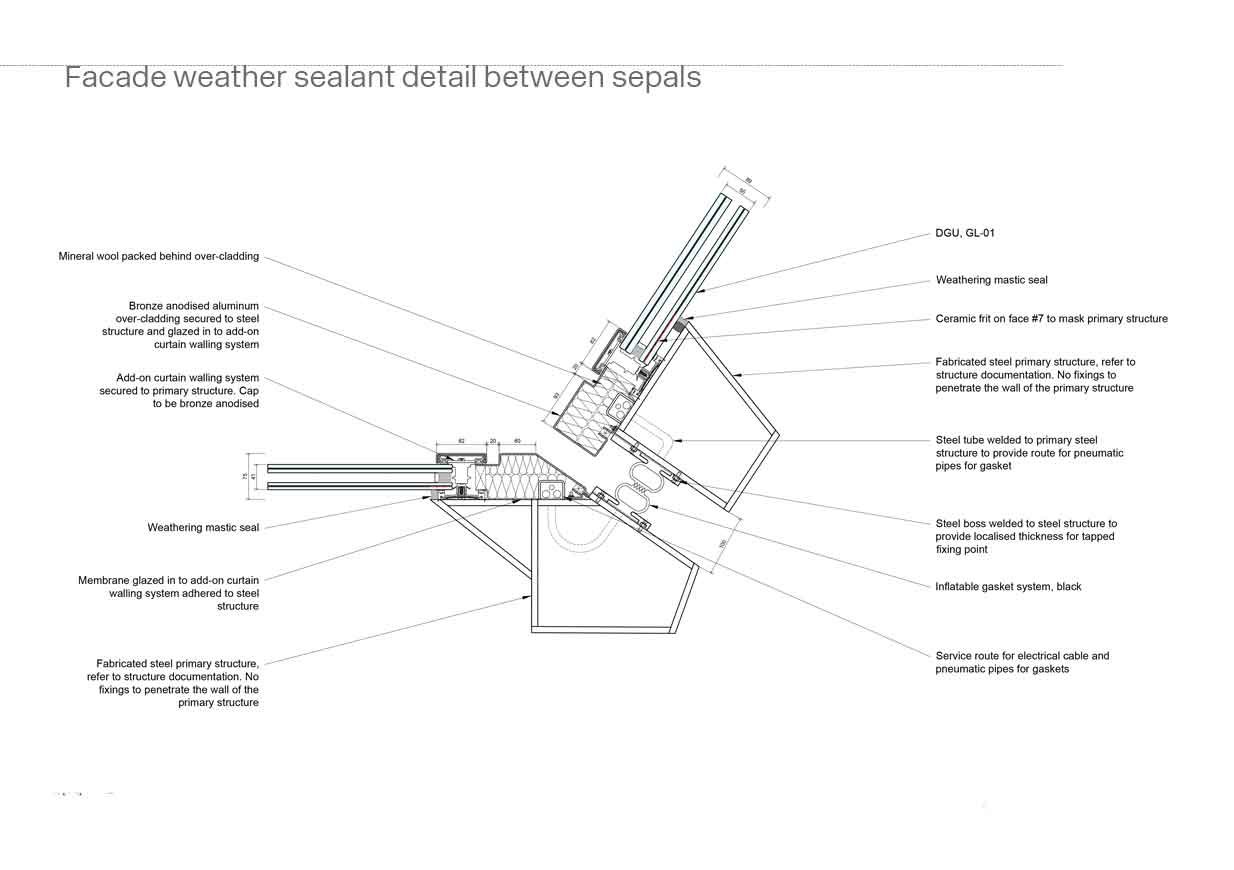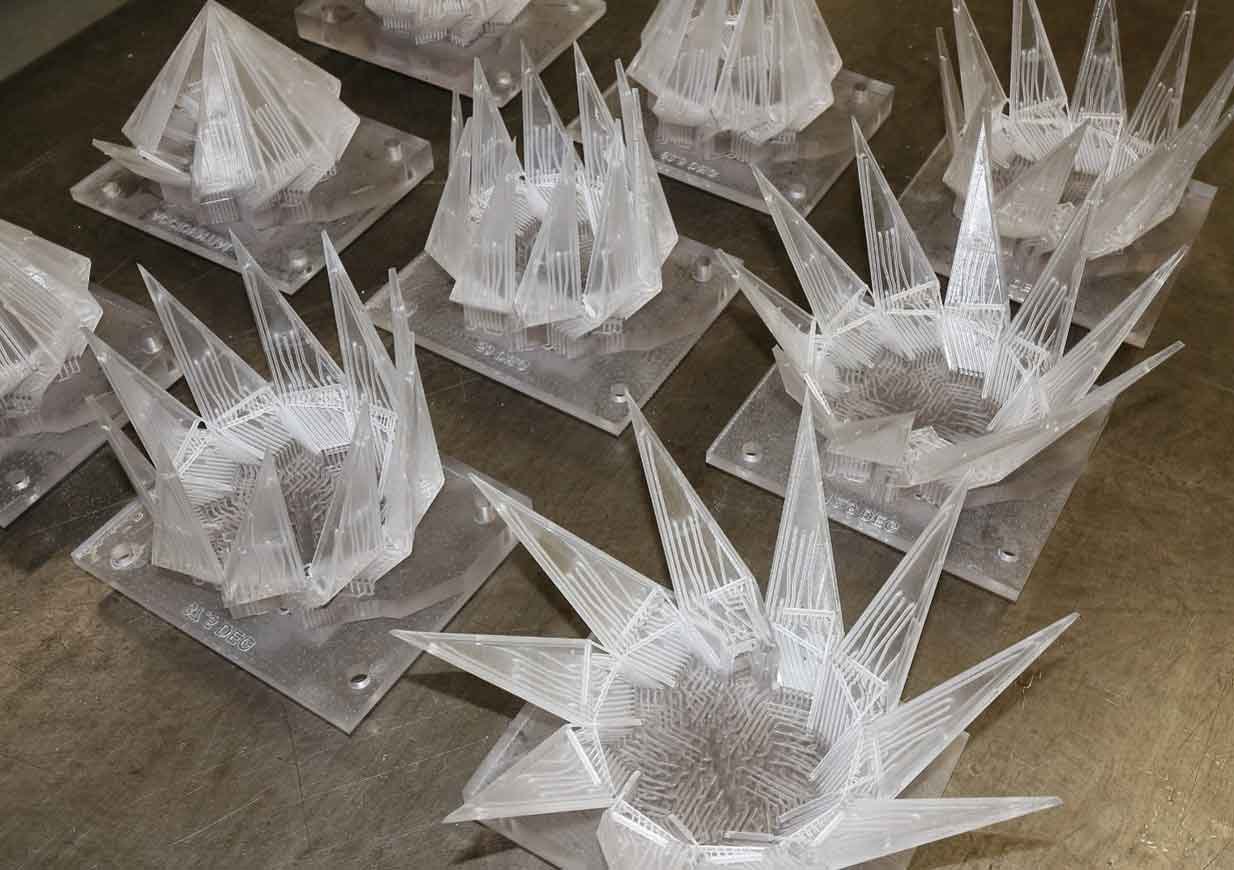A unique kinetic Glasshouse designed by Heatherwick Studio is set on the edge of the National Trust’s Woolbeding Gardens, part of a historic estate in West Sussex.
2024 Sussex Heritage Trust Awards – Landscape & Gardens
2023 Building Beauty Awards – Engineering
This unfolding structure provides the focal point to a new garden that reveals how much the ancient Silk Route has influenced English gardens of today. It features ten glass and aluminium structural ‘sepals’ which take four minutes to open, creating an immense 141m2 space in the shape of a crown.
The glasshouse is a steel framed pavilion structure, complete with double glazed cladding panels. The top section of the pavilion, 19 metres tall, has been constructed to permit opening and closing. The sepals then cantilever 15 metres once the structure is opened. The sepals open and close to regulate ventilation and temperature.
Our Structure and Facade teams collaborated closely on the project, looking at choosing glass and coatings that perform efficiently, as well as ensuring the detailing of the glass into the steel frame could suitably accommodate varying movements.
Structurally there are two components to the glasshouse: the fixed base and the moving Sepal; there are ten Sepal’s in all. A strong aspect of the design intent was for the operable sepals to all move ‘simultaneously’. Movement is achieved by 10 hydraulic cylinders moving the sepals around their hinges.
A key issue to understand was the wind loading on the structure and how it would vary as the sepals open. A full wind tunnel test was undertaken looking at eight stages from fully closed to fully open, and an accidental case where one sepal is stuck open.
The inflatable gaskets were designed to achieve optimum watertightness and airtightness performance when the sepals are closed, in particular during the cold months as the glasshouse hosts tropical plants which require controlled conditions.
The key considerations to ensure optimum façade performance included addressing; thermal transmission and condensation, air tightness, water control and solar gain. The requirement to utilise the sun’s energy during the winter to minimise the heating requirements played a role in influencing the initial glass, coating and interlayer selection.
Location
Woolbeding Gardens, West Sussex
Client
The Woolbeding Charity
Architect
Heatherwick Studio
Photography
Hufton + Crow
